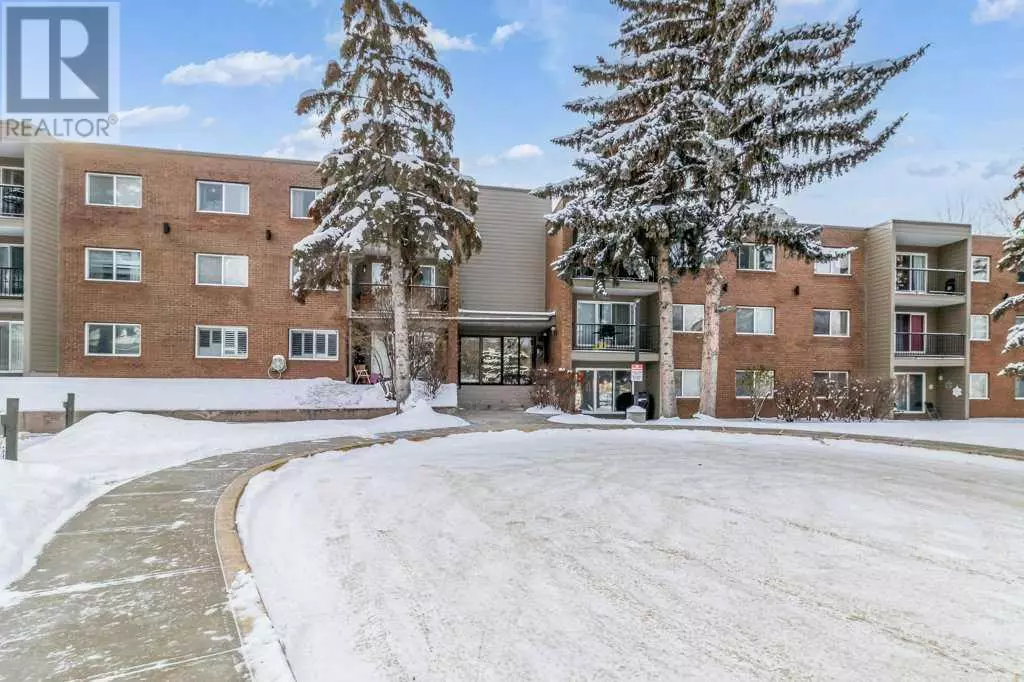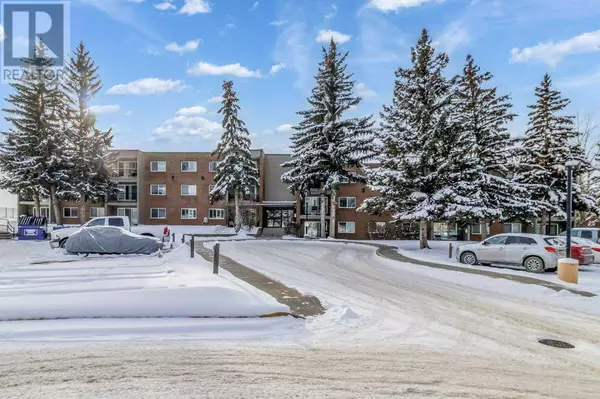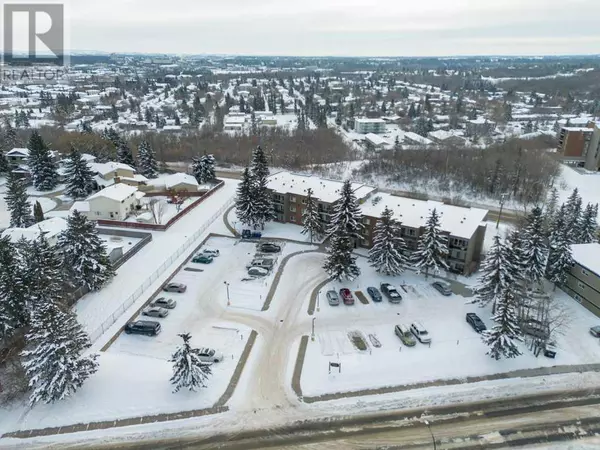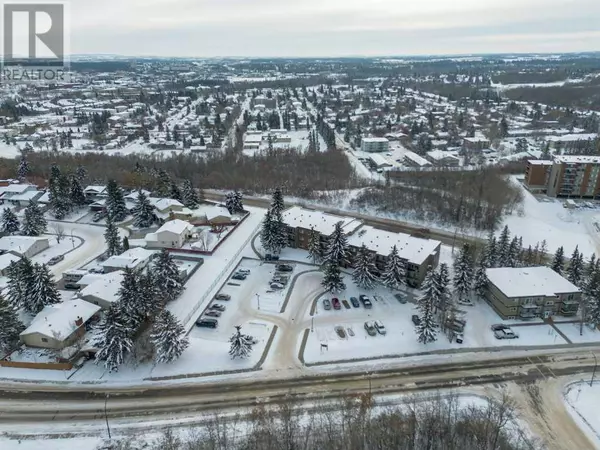1 Bed
2 Baths
689 SqFt
1 Bed
2 Baths
689 SqFt
Key Details
Property Type Condo
Sub Type Condominium/Strata
Listing Status Active
Purchase Type For Sale
Square Footage 689 sqft
Price per Sqft $203
Subdivision Highland Green Estates
MLS® Listing ID A2181928
Bedrooms 1
Half Baths 1
Condo Fees $373/mo
Originating Board Central Alberta REALTORS® Association
Year Built 1978
Lot Size 767 Sqft
Acres 767.0
Property Sub-Type Condominium/Strata
Property Description
Location
Province AB
Rooms
Extra Room 1 Main level 12.83 Ft x 14.42 Ft Living room
Extra Room 2 Main level 7.83 Ft x 7.50 Ft Kitchen
Extra Room 3 Main level 6.25 Ft x 7.83 Ft Dining room
Extra Room 4 Main level 7.58 Ft x 4.83 Ft 2pc Bathroom
Extra Room 5 Upper Level 12.83 Ft x 22.42 Ft Bedroom
Extra Room 6 Upper Level 12.83 Ft x 5.00 Ft 4pc Bathroom
Interior
Heating Hot Water
Cooling None
Flooring Carpeted, Laminate, Tile
Fireplaces Number 1
Exterior
Parking Features No
Community Features Pets not Allowed
View Y/N No
Total Parking Spaces 1
Private Pool No
Building
Story 4
Others
Ownership Condominium/Strata
Virtual Tour https://youriguide.com/256_103_hermary_st_red_deer_ab/
"My job is to find and attract mastery-based agents to the office, protect the culture, and make sure everyone is happy! "
1816 Crowchild Trail NW # 700, Calgary, T2M, 3Y7, Canada








