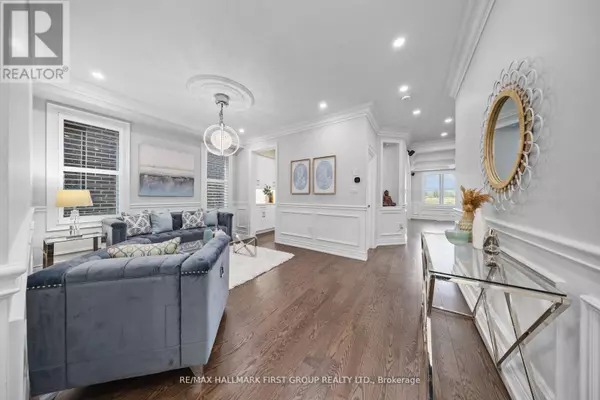5 Beds
6 Baths
5 Beds
6 Baths
Key Details
Property Type Single Family Home
Sub Type Freehold
Listing Status Active
Purchase Type For Sale
Subdivision Bowmanville
MLS® Listing ID E11882065
Bedrooms 5
Half Baths 1
Originating Board Toronto Regional Real Estate Board
Property Sub-Type Freehold
Property Description
Location
Province ON
Rooms
Extra Room 1 Second level 4.01 m X 1 m Laundry room
Extra Room 2 Second level 4.88 m X 3.51 m Bedroom 2
Extra Room 3 Second level 4.93 m X 3.81 m Bedroom 3
Extra Room 4 Second level 3.66 m X 3.81 m Bedroom 4
Extra Room 5 Second level 4.32 m X 4.83 m Bedroom 5
Extra Room 6 Third level 6.81 m X 4.83 m Primary Bedroom
Interior
Heating Forced air
Cooling Central air conditioning
Flooring Hardwood
Exterior
Parking Features Yes
View Y/N Yes
View View of water
Total Parking Spaces 4
Private Pool No
Building
Lot Description Lawn sprinkler
Story 3
Sewer Sanitary sewer
Others
Ownership Freehold
"My job is to find and attract mastery-based agents to the office, protect the culture, and make sure everyone is happy! "
1816 Crowchild Trail NW # 700, Calgary, T2M, 3Y7, Canada








