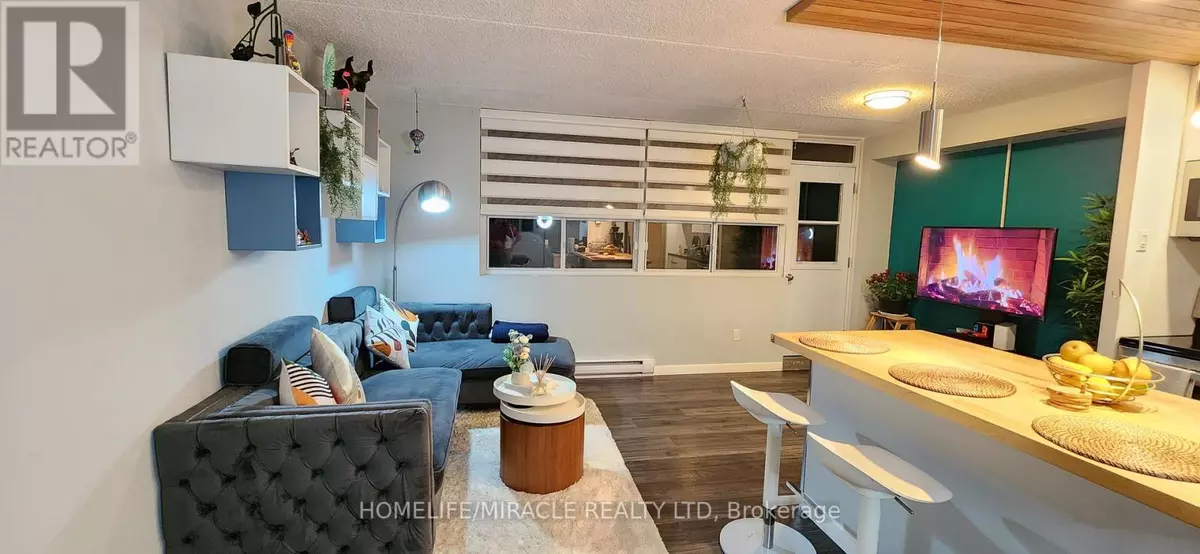2 Beds
1 Bath
699 SqFt
2 Beds
1 Bath
699 SqFt
Key Details
Property Type Condo
Sub Type Condominium/Strata
Listing Status Active
Purchase Type For Sale
Square Footage 699 sqft
Price per Sqft $536
Subdivision West Hill
MLS® Listing ID E11882289
Bedrooms 2
Condo Fees $827/mo
Originating Board Toronto Regional Real Estate Board
Property Sub-Type Condominium/Strata
Property Description
Location
Province ON
Rooms
Extra Room 1 Flat 4.9 m X 2.61 m Living room
Extra Room 2 Flat 2.67 m X 2.25 m Dining room
Extra Room 3 Flat 2.54 m X 2.35 m Kitchen
Extra Room 4 Flat 3.48 m X 3.07 m Primary Bedroom
Extra Room 5 Flat 3 m X 2.77 m Bedroom 2
Interior
Heating Baseboard heaters
Flooring Laminate, Ceramic
Exterior
Parking Features Yes
Community Features Pet Restrictions
View Y/N No
Total Parking Spaces 1
Private Pool No
Others
Ownership Condominium/Strata
"My job is to find and attract mastery-based agents to the office, protect the culture, and make sure everyone is happy! "
1816 Crowchild Trail NW # 700, Calgary, T2M, 3Y7, Canada








