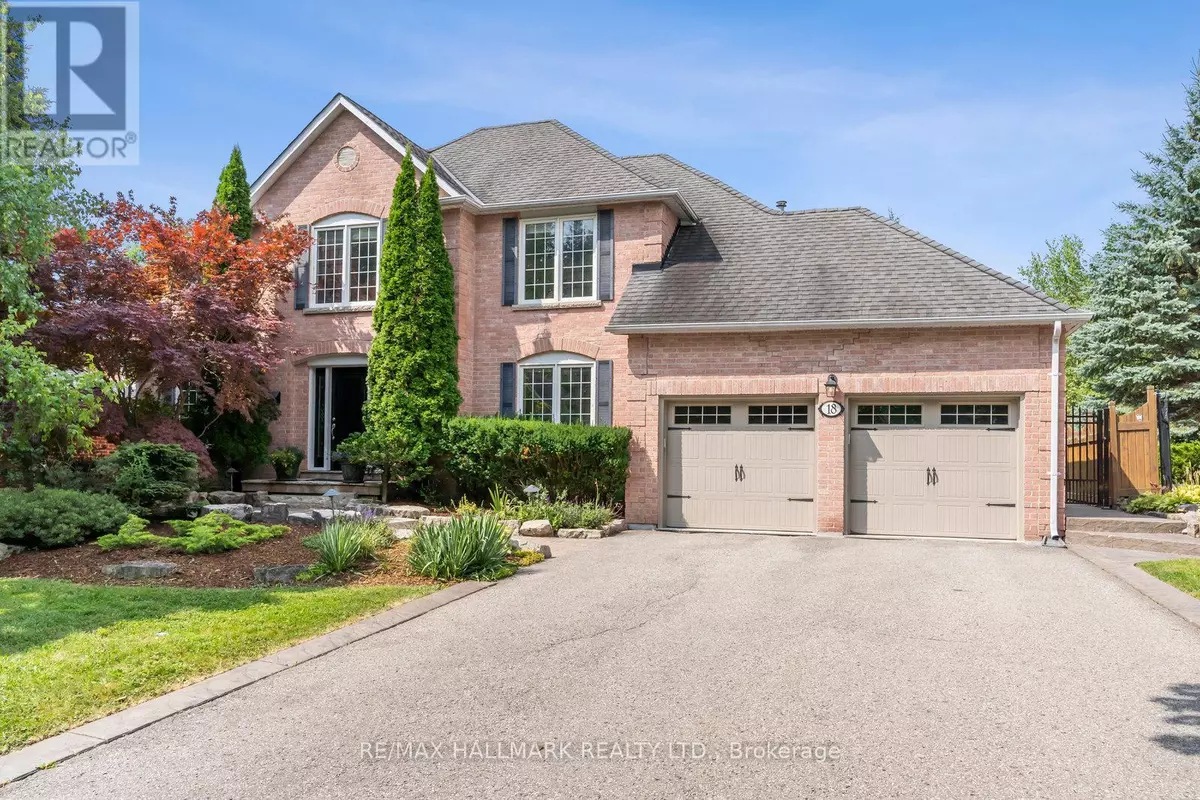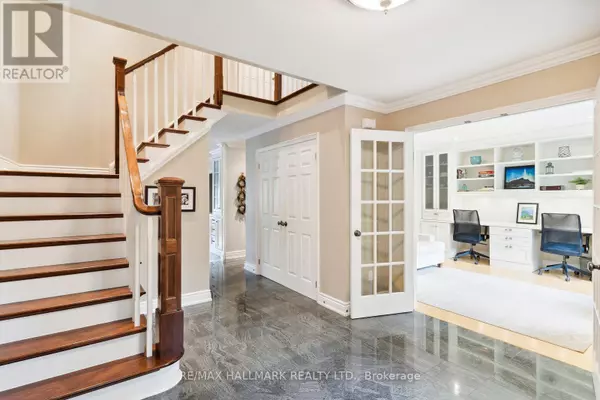5 Beds
4 Baths
2,999 SqFt
5 Beds
4 Baths
2,999 SqFt
Key Details
Property Type Single Family Home
Sub Type Freehold
Listing Status Active
Purchase Type For Sale
Square Footage 2,999 sqft
Price per Sqft $865
Subdivision Oak Ridges
MLS® Listing ID N11884380
Bedrooms 5
Half Baths 1
Originating Board Toronto Regional Real Estate Board
Property Sub-Type Freehold
Property Description
Location
Province ON
Rooms
Extra Room 1 Second level 3.09 m X 3.73 m Bedroom
Extra Room 2 Second level 3.3 m X 5.02 m Bedroom
Extra Room 3 Second level 5.69 m X 6.4 m Bedroom
Extra Room 4 Second level 4.31 m X 2.99 m Bedroom
Extra Room 5 Basement 7.65 m X 5.83 m Living room
Extra Room 6 Basement 8.43 m X 8.12 m Kitchen
Interior
Heating Forced air
Cooling Central air conditioning
Fireplaces Number 2
Exterior
Parking Features Yes
Fence Fenced yard
Community Features School Bus
View Y/N No
Total Parking Spaces 6
Private Pool Yes
Building
Story 2
Sewer Sanitary sewer
Others
Ownership Freehold
"My job is to find and attract mastery-based agents to the office, protect the culture, and make sure everyone is happy! "
1816 Crowchild Trail NW # 700, Calgary, T2M, 3Y7, Canada








