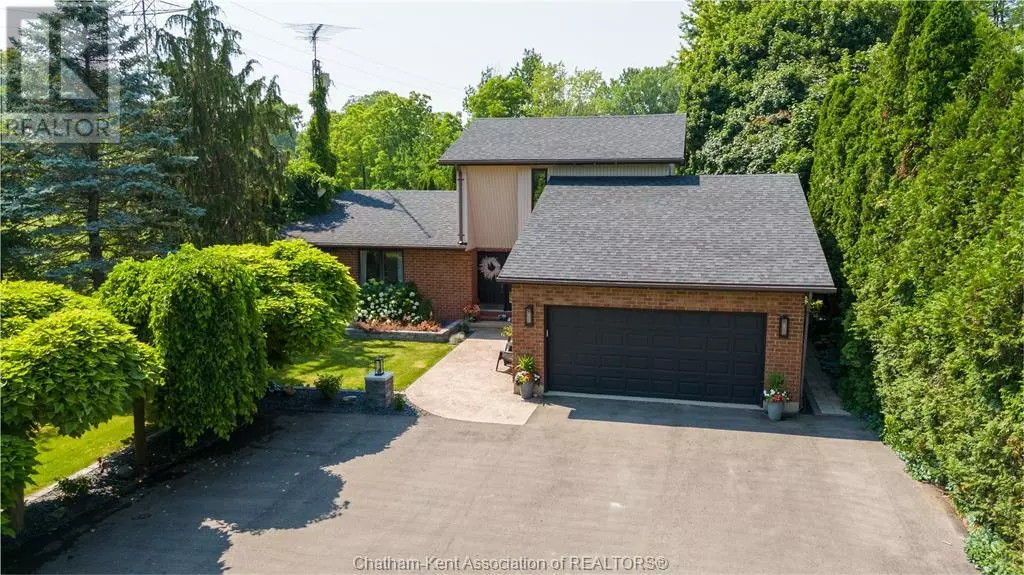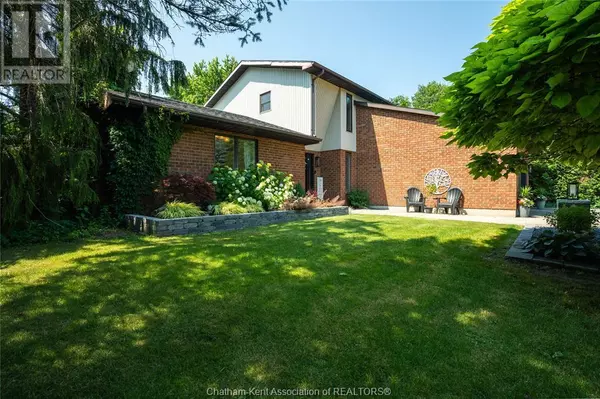3 Beds
3 Baths
3 Beds
3 Baths
Key Details
Property Type Single Family Home
Sub Type Freehold
Listing Status Active
Purchase Type For Sale
MLS® Listing ID 24029187
Bedrooms 3
Half Baths 1
Originating Board Chatham Kent Association of REALTORS®
Year Built 1989
Property Sub-Type Freehold
Property Description
Location
Province ON
Rooms
Extra Room 1 Second level 10 ft X 11 ft Bedroom
Extra Room 2 Second level 11 ft X 14 ft Bedroom
Extra Room 3 Second level Measurements not available 4pc Bathroom
Extra Room 4 Lower level 10 ft X 15 ft Utility room
Extra Room 5 Main level 10 ft X 12 ft Sunroom
Extra Room 6 Main level 12 ft X 20 ft Living room
Interior
Heating Forced air,
Cooling Central air conditioning, Fully air conditioned
Flooring Carpeted, Hardwood, Cushion/Lino/Vinyl
Fireplaces Type Free Standing Metal, Conventional
Exterior
Parking Features Yes
Fence Fence
Pool Pool equipment
View Y/N No
Private Pool Yes
Building
Lot Description Landscaped
Story 2
Sewer Septic System
Others
Ownership Freehold
"My job is to find and attract mastery-based agents to the office, protect the culture, and make sure everyone is happy! "
1816 Crowchild Trail NW # 700, Calgary, T2M, 3Y7, Canada








