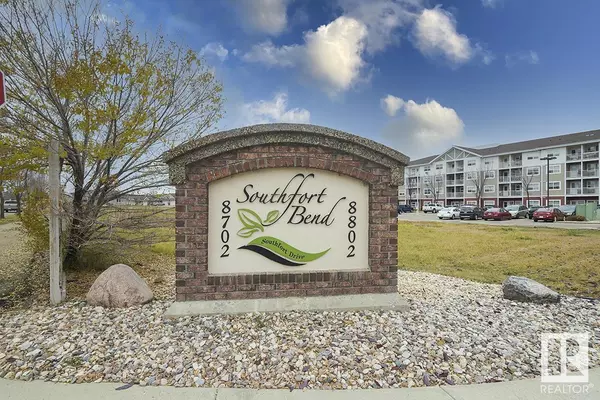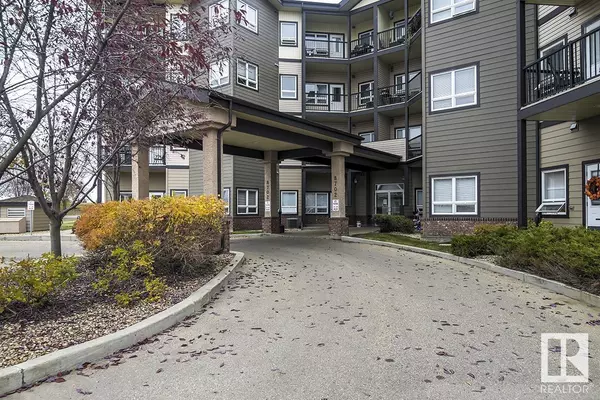2 Beds
1 Bath
827 SqFt
2 Beds
1 Bath
827 SqFt
Key Details
Property Type Condo
Sub Type Condominium/Strata
Listing Status Active
Purchase Type For Sale
Square Footage 827 sqft
Price per Sqft $241
Subdivision South Fort
MLS® Listing ID E4416125
Bedrooms 2
Condo Fees $560/mo
Originating Board REALTORS® Association of Edmonton
Year Built 2008
Property Sub-Type Condominium/Strata
Property Description
Location
Province AB
Rooms
Extra Room 1 Main level 3.68 m X 3.57 m Living room
Extra Room 2 Main level 2.68 m X 2.09 m Dining room
Extra Room 3 Main level 4.68 m X 3.29 m Kitchen
Extra Room 4 Main level 3.39 m X 3.12 m Primary Bedroom
Extra Room 5 Main level 3.77 m X 2.94 m Bedroom 2
Extra Room 6 Main level 1.87 m X 1.69 m Laundry room
Interior
Heating Forced air
Exterior
Parking Features Yes
View Y/N No
Private Pool No
Others
Ownership Condominium/Strata
"My job is to find and attract mastery-based agents to the office, protect the culture, and make sure everyone is happy! "
1816 Crowchild Trail NW # 700, Calgary, T2M, 3Y7, Canada








