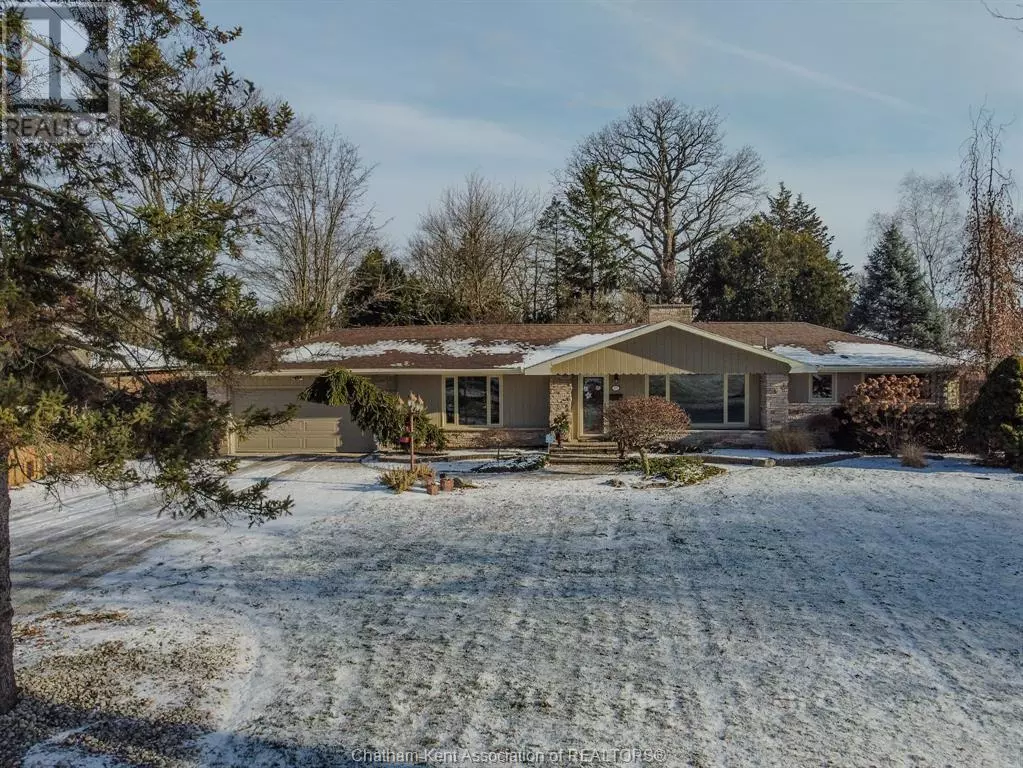4 Beds
2 Baths
4 Beds
2 Baths
Key Details
Property Type Single Family Home
Sub Type Freehold
Listing Status Active
Purchase Type For Sale
MLS® Listing ID 24029422
Style Ranch
Bedrooms 4
Originating Board Chatham Kent Association of REALTORS®
Year Built 1961
Property Sub-Type Freehold
Property Description
Location
Province ON
Rooms
Extra Room 1 Lower level 10 ft x Measurements not available Storage
Extra Room 2 Lower level 10 ft x Measurements not available Utility room
Extra Room 3 Lower level 10 ft x Measurements not available Bedroom
Extra Room 4 Lower level 12 ft , 2 in x Measurements not available Recreation room
Extra Room 5 Main level 8 ft , 3 in x Measurements not available 4pc Bathroom
Extra Room 6 Main level 1 ft , 8 in x Measurements not available Bedroom
Interior
Heating Boiler,
Cooling Central air conditioning, Fully air conditioned
Flooring Carpeted, Ceramic/Porcelain, Hardwood
Exterior
Parking Features Yes
View Y/N No
Private Pool No
Building
Story 1
Sewer Septic System
Architectural Style Ranch
Others
Ownership Freehold
Virtual Tour https://youtu.be/gxNCsIKcD7c?si=jf9RQ44KgyVFwn38
"My job is to find and attract mastery-based agents to the office, protect the culture, and make sure everyone is happy! "
1816 Crowchild Trail NW # 700, Calgary, T2M, 3Y7, Canada








