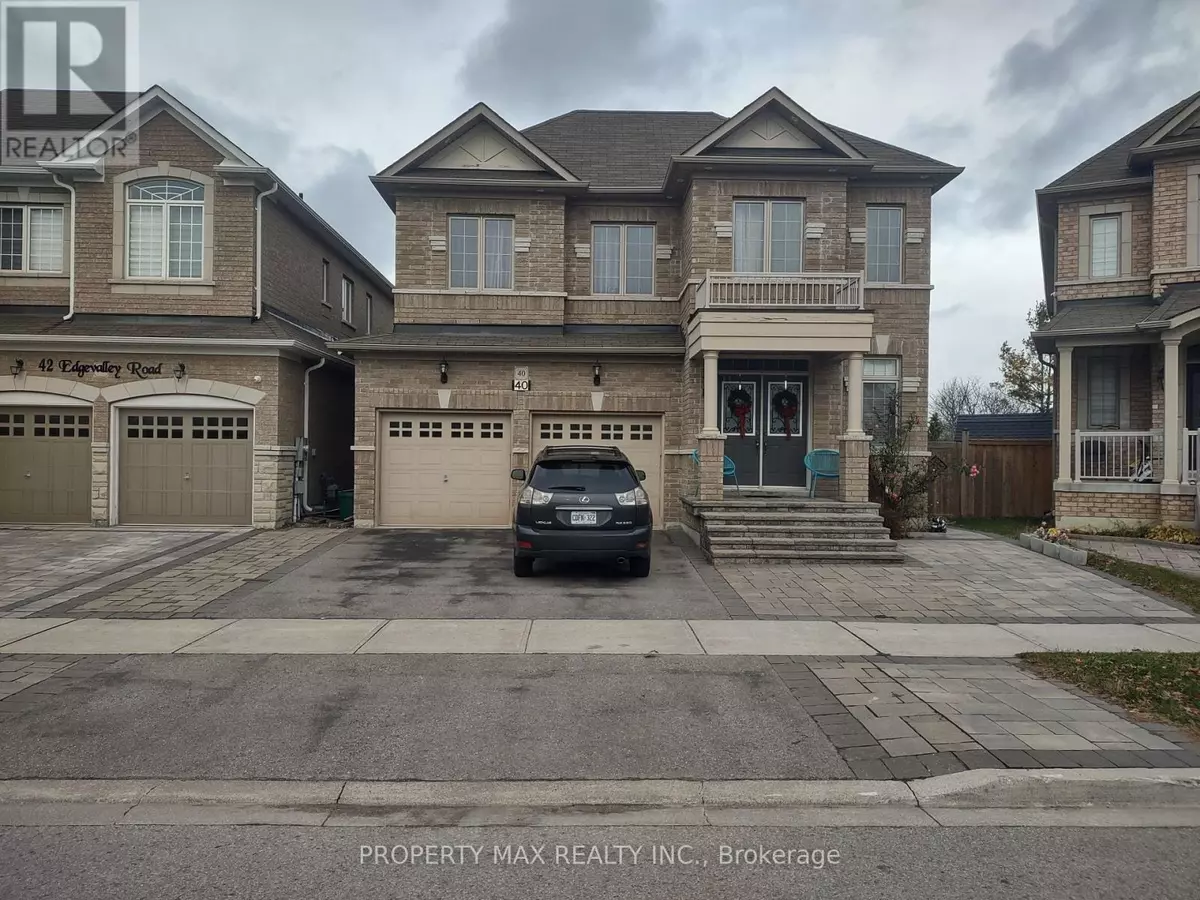2 Beds
1 Bath
1,099 SqFt
2 Beds
1 Bath
1,099 SqFt
Key Details
Property Type Single Family Home
Sub Type Freehold
Listing Status Active
Purchase Type For Rent
Square Footage 1,099 sqft
Subdivision Stouffville
MLS® Listing ID N11893912
Bedrooms 2
Originating Board Toronto Regional Real Estate Board
Property Sub-Type Freehold
Property Description
Location
Province ON
Rooms
Extra Room 1 Basement 5.9 m X 5.81 m Living room
Extra Room 2 Basement 5.9 m X 5.81 m Dining room
Extra Room 3 Basement 5.9 m X 5.81 m Kitchen
Extra Room 4 Basement 3.63 m X 3.11 m Primary Bedroom
Extra Room 5 Basement 3.38 m X 2.81 m Bedroom 2
Extra Room 6 Basement 3.72 m X 1.56 m Laundry room
Interior
Heating Forced air
Cooling Central air conditioning
Flooring Laminate, Concrete
Exterior
Parking Features No
Community Features School Bus, Community Centre
View Y/N No
Total Parking Spaces 1
Private Pool No
Building
Story 2
Sewer Sanitary sewer
Others
Ownership Freehold
Acceptable Financing Monthly
Listing Terms Monthly
"My job is to find and attract mastery-based agents to the office, protect the culture, and make sure everyone is happy! "
1816 Crowchild Trail NW # 700, Calgary, T2M, 3Y7, Canada








