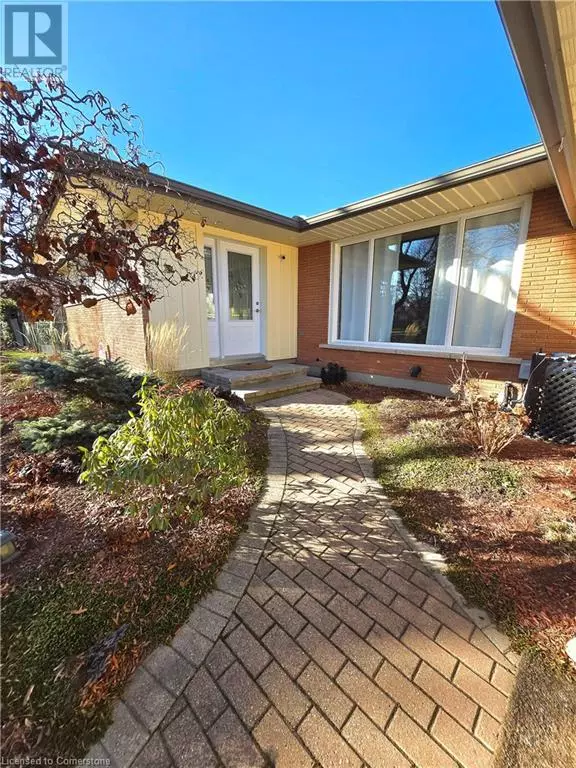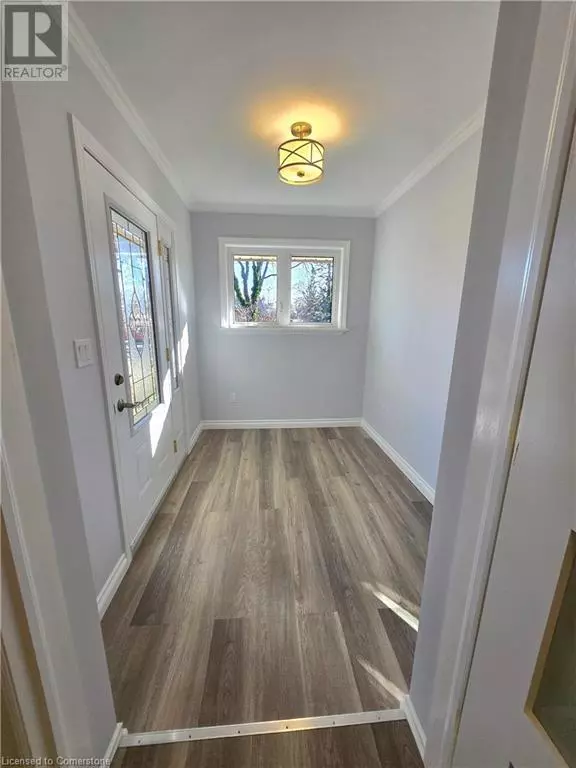3 Beds
1 Bath
1,442 SqFt
3 Beds
1 Bath
1,442 SqFt
Key Details
Property Type Single Family Home
Sub Type Freehold
Listing Status Active
Purchase Type For Rent
Square Footage 1,442 sqft
Subdivision 442 - Vine/Linwell
MLS® Listing ID 40684235
Style Bungalow
Bedrooms 3
Originating Board Cornerstone - Hamilton-Burlington
Property Sub-Type Freehold
Property Description
Location
Province ON
Rooms
Extra Room 1 Main level 8'7'' x 7'2'' 3pc Bathroom
Extra Room 2 Main level 12'1'' x 8'9'' Bedroom
Extra Room 3 Main level 10'9'' x 8'8'' Bedroom
Extra Room 4 Main level 14'5'' x 9'10'' Primary Bedroom
Extra Room 5 Main level 18'2'' x 11'10'' Family room
Extra Room 6 Main level 17'11'' x 11'0'' Kitchen
Interior
Heating Forced air,
Cooling Central air conditioning
Fireplaces Number 1
Exterior
Parking Features Yes
Community Features Quiet Area, School Bus
View Y/N No
Total Parking Spaces 3
Private Pool No
Building
Lot Description Landscaped
Story 1
Sewer Municipal sewage system
Architectural Style Bungalow
Others
Ownership Freehold
Acceptable Financing Monthly
Listing Terms Monthly
"My job is to find and attract mastery-based agents to the office, protect the culture, and make sure everyone is happy! "
1816 Crowchild Trail NW # 700, Calgary, T2M, 3Y7, Canada








