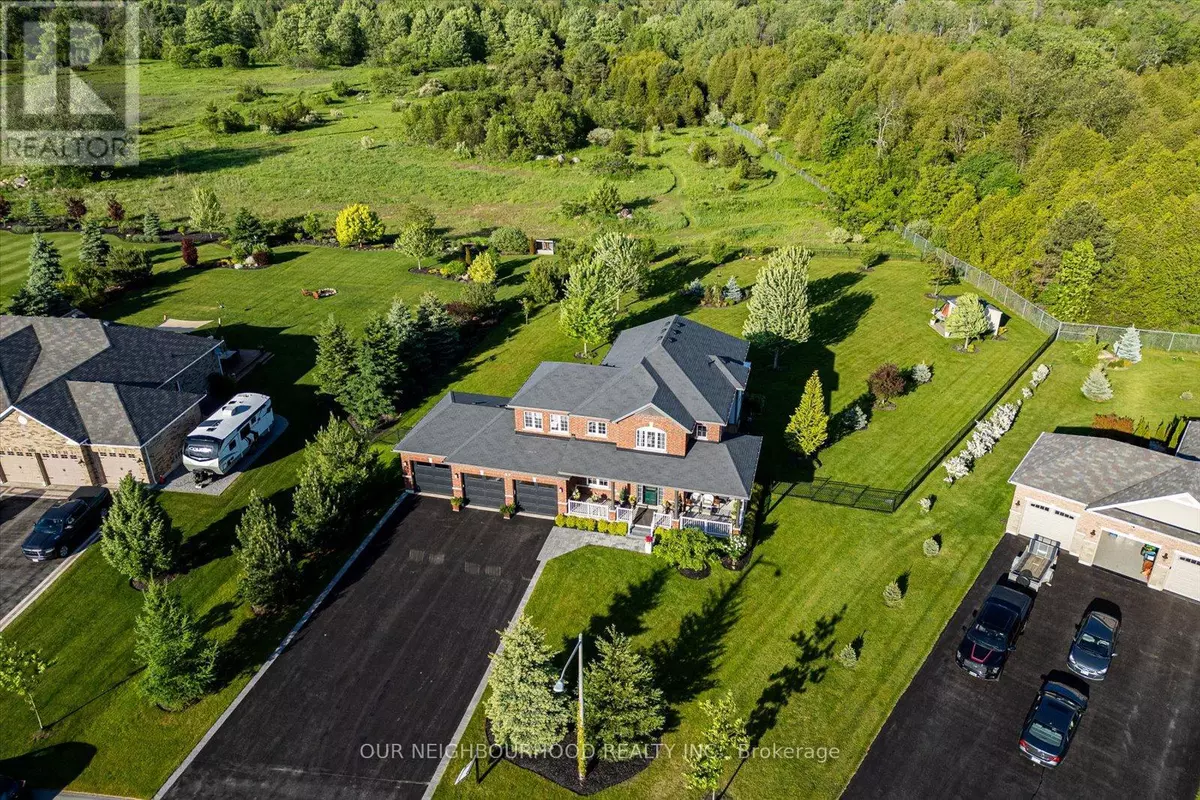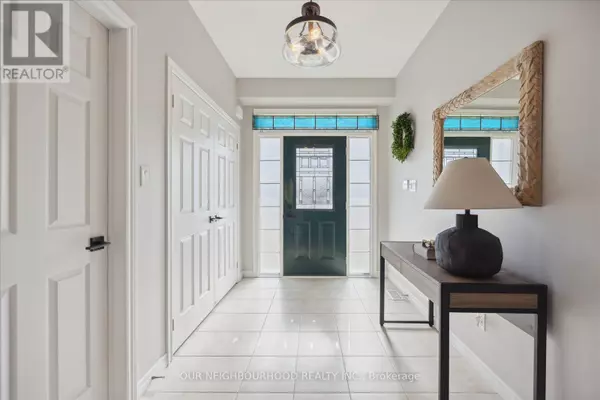4 Beds
4 Baths
2,499 SqFt
4 Beds
4 Baths
2,499 SqFt
Key Details
Property Type Single Family Home
Sub Type Freehold
Listing Status Active
Purchase Type For Sale
Square Footage 2,499 sqft
Price per Sqft $750
Subdivision Rural Clarington
MLS® Listing ID E11895003
Bedrooms 4
Half Baths 1
Originating Board Central Lakes Association of REALTORS®
Property Sub-Type Freehold
Property Description
Location
Province ON
Rooms
Extra Room 1 Second level 7 m X 4.5 m Primary Bedroom
Extra Room 2 Second level 4 m X 4 m Bedroom 2
Extra Room 3 Second level 4.2 m X 3.8 m Bedroom 3
Extra Room 4 Second level 4 m X 3.79 m Bedroom 4
Extra Room 5 Basement 7.5 m X 7.5 m Recreational, Games room
Extra Room 6 Main level 3.9 m X 3.6 m Office
Interior
Heating Forced air
Cooling Central air conditioning
Flooring Hardwood, Ceramic
Fireplaces Number 1
Exterior
Parking Features Yes
Fence Fenced yard
View Y/N No
Total Parking Spaces 12
Private Pool No
Building
Lot Description Landscaped, Lawn sprinkler
Story 2
Sewer Septic System
Others
Ownership Freehold
Virtual Tour https://homesinfocus.hd.pics/27-Charles-Tilley-Cres/idx
"My job is to find and attract mastery-based agents to the office, protect the culture, and make sure everyone is happy! "
1816 Crowchild Trail NW # 700, Calgary, T2M, 3Y7, Canada








