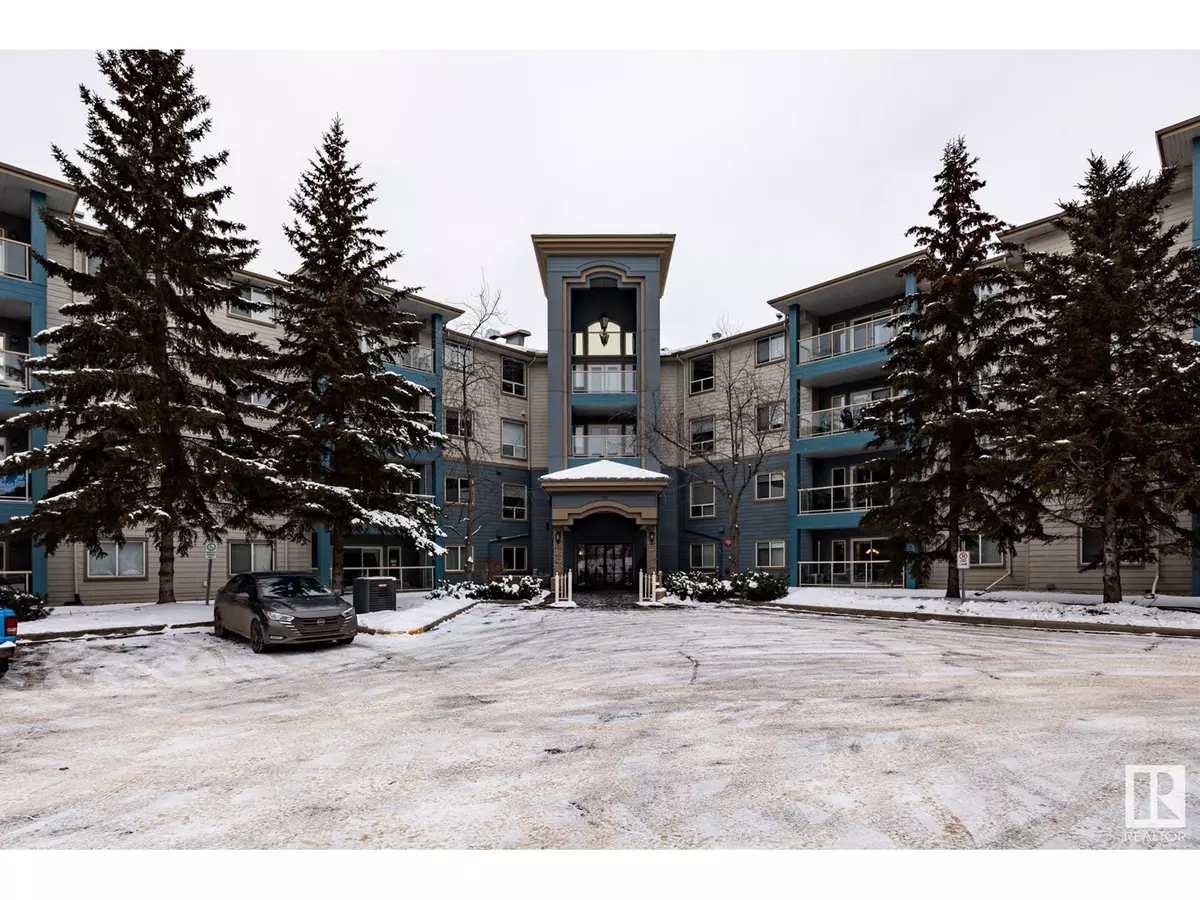2 Beds
2 Baths
1,284 SqFt
2 Beds
2 Baths
1,284 SqFt
Key Details
Property Type Condo
Sub Type Condominium/Strata
Listing Status Active
Purchase Type For Sale
Square Footage 1,284 sqft
Price per Sqft $256
Subdivision Durham Town Square
MLS® Listing ID E4416397
Bedrooms 2
Condo Fees $566/mo
Originating Board REALTORS® Association of Edmonton
Year Built 1998
Property Sub-Type Condominium/Strata
Property Description
Location
Province AB
Rooms
Extra Room 1 Main level 7.86 m X 3.88 m Living room
Extra Room 2 Main level 4.17 m X 2.72 m Dining room
Extra Room 3 Main level 3.67 m X 2.84 m Kitchen
Extra Room 4 Main level 4.11 m X 4.01 m Primary Bedroom
Extra Room 5 Main level 3.73 m X 3.53 m Bedroom 2
Extra Room 6 Main level 2.32 m X 2.11 m Laundry room
Interior
Heating Hot water radiator heat
Exterior
Parking Features Yes
View Y/N No
Total Parking Spaces 1
Private Pool No
Others
Ownership Condominium/Strata
"My job is to find and attract mastery-based agents to the office, protect the culture, and make sure everyone is happy! "
1816 Crowchild Trail NW # 700, Calgary, T2M, 3Y7, Canada








