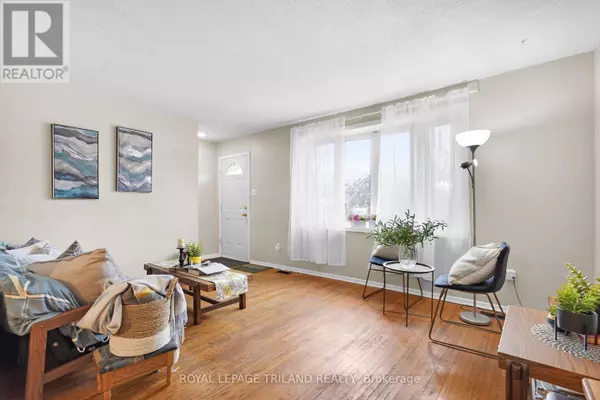3 Beds
1 Bath
699 SqFt
3 Beds
1 Bath
699 SqFt
Key Details
Property Type Single Family Home
Sub Type Freehold
Listing Status Active
Purchase Type For Sale
Square Footage 699 sqft
Price per Sqft $679
Subdivision South D
MLS® Listing ID X11901777
Style Bungalow
Bedrooms 3
Originating Board London and St. Thomas Association of REALTORS®
Property Sub-Type Freehold
Property Description
Location
Province ON
Rooms
Extra Room 1 Basement 3.36 m X 2.76 m Office
Extra Room 2 Basement 4.3 m X 3.05 m Utility room
Extra Room 3 Main level 4.57 m X 3.36 m Living room
Extra Room 4 Main level 2.45 m X 3.67 m Dining room
Extra Room 5 Main level 3.66 m X 2.76 m Kitchen
Extra Room 6 Main level 2.77 m X 4.27 m Primary Bedroom
Interior
Heating Forced air
Cooling Central air conditioning
Exterior
Parking Features No
Community Features Community Centre
View Y/N No
Total Parking Spaces 3
Private Pool No
Building
Story 1
Sewer Sanitary sewer
Architectural Style Bungalow
Others
Ownership Freehold
Virtual Tour https://tours.clubtours.ca/vtnb/352834
"My job is to find and attract mastery-based agents to the office, protect the culture, and make sure everyone is happy! "
1816 Crowchild Trail NW # 700, Calgary, T2M, 3Y7, Canada








