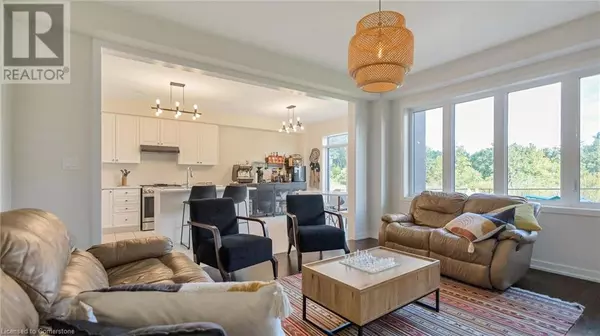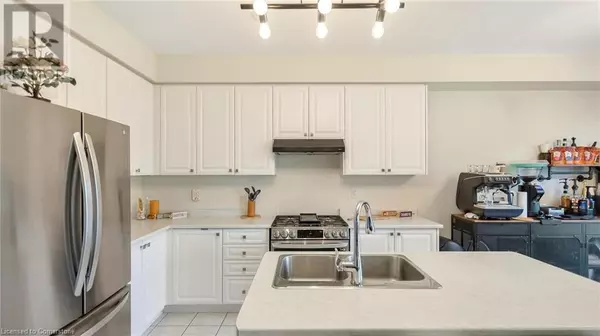4 Beds
3 Baths
1,893 SqFt
4 Beds
3 Baths
1,893 SqFt
Key Details
Property Type Single Family Home
Sub Type Freehold
Listing Status Active
Purchase Type For Sale
Square Footage 1,893 sqft
Price per Sqft $443
Subdivision 631 - Caledonia North East
MLS® Listing ID 40686742
Style 2 Level
Bedrooms 4
Half Baths 1
Originating Board Cornerstone - Hamilton-Burlington
Year Built 2023
Property Sub-Type Freehold
Property Description
Location
Province ON
Rooms
Extra Room 1 Second level Measurements not available Laundry room
Extra Room 2 Second level 11'0'' x 9'6'' Bedroom
Extra Room 3 Second level Measurements not available 4pc Bathroom
Extra Room 4 Second level 10'2'' x 11'0'' Bedroom
Extra Room 5 Second level 10'6'' x 10'6'' Bedroom
Extra Room 6 Second level Measurements not available 3pc Bathroom
Interior
Heating Forced air
Cooling Central air conditioning
Exterior
Parking Features Yes
View Y/N No
Total Parking Spaces 3
Private Pool No
Building
Story 2
Sewer Municipal sewage system
Architectural Style 2 Level
Others
Ownership Freehold
Virtual Tour https://tours.reelsparrow.com/e/gS5ySYT
"My job is to find and attract mastery-based agents to the office, protect the culture, and make sure everyone is happy! "
1816 Crowchild Trail NW # 700, Calgary, T2M, 3Y7, Canada








