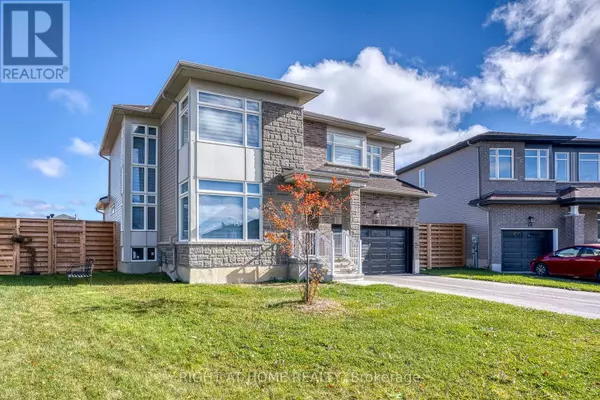4 Beds
3 Baths
1,999 SqFt
4 Beds
3 Baths
1,999 SqFt
Key Details
Property Type Single Family Home
Sub Type Freehold
Listing Status Active
Purchase Type For Sale
Square Footage 1,999 sqft
Price per Sqft $444
Subdivision 909 - Carleton Place
MLS® Listing ID X11903269
Bedrooms 4
Half Baths 1
Originating Board Ottawa Real Estate Board
Property Sub-Type Freehold
Property Description
Location
Province ON
Rooms
Extra Room 1 Second level 4.572 m X 3.048 m Bedroom
Extra Room 2 Second level 3.6576 m X 3.048 m Bedroom 2
Extra Room 3 Second level 3.5357 m X 3.6881 m Bedroom 3
Extra Room 4 Second level 3.3528 m X 5.2426 m Primary Bedroom
Extra Room 5 Main level 3.5357 m X 3.6881 m Living room
Extra Room 6 Main level 1.7069 m X 4.1758 m Kitchen
Interior
Heating Forced air
Cooling Central air conditioning
Fireplaces Number 1
Exterior
Parking Features Yes
View Y/N No
Total Parking Spaces 6
Private Pool No
Building
Story 2
Sewer Sanitary sewer
Others
Ownership Freehold
"My job is to find and attract mastery-based agents to the office, protect the culture, and make sure everyone is happy! "
1816 Crowchild Trail NW # 700, Calgary, T2M, 3Y7, Canada








