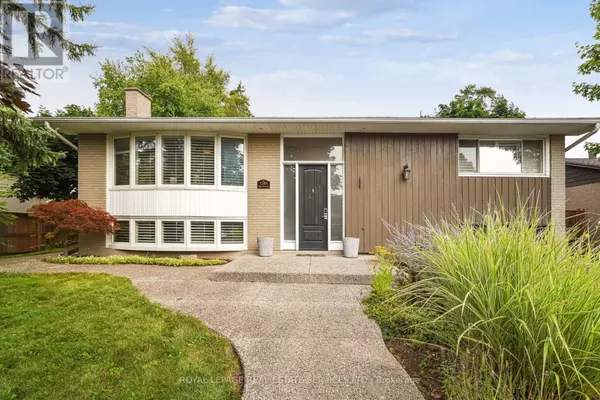3 Beds
2 Baths
1,099 SqFt
3 Beds
2 Baths
1,099 SqFt
Key Details
Property Type Single Family Home
Sub Type Freehold
Listing Status Active
Purchase Type For Sale
Square Footage 1,099 sqft
Price per Sqft $1,137
Subdivision Iroquois Ridge South
MLS® Listing ID W11904324
Style Raised bungalow
Bedrooms 3
Originating Board Toronto Regional Real Estate Board
Property Sub-Type Freehold
Property Description
Location
Province ON
Rooms
Extra Room 1 Lower level 4.9 m X 5.2 m Recreational, Games room
Extra Room 2 Lower level 3.5 m X 4.6 m Bedroom 3
Extra Room 3 Lower level 2.2 m X 1.8 m Bathroom
Extra Room 4 Lower level 5 m X 2 m Laundry room
Extra Room 5 Upper Level 3.4 m X 3.5 m Kitchen
Extra Room 6 Upper Level 3.4 m X 2.4 m Dining room
Interior
Heating Forced air
Cooling Central air conditioning
Flooring Hardwood, Tile
Exterior
Parking Features Yes
Fence Fenced yard
Community Features Community Centre
View Y/N No
Total Parking Spaces 7
Private Pool No
Building
Lot Description Landscaped
Story 1
Sewer Sanitary sewer
Architectural Style Raised bungalow
Others
Ownership Freehold
Virtual Tour https://media.otbxair.com/1284-Elgin-Crescent/idx
"My job is to find and attract mastery-based agents to the office, protect the culture, and make sure everyone is happy! "
1816 Crowchild Trail NW # 700, Calgary, T2M, 3Y7, Canada








