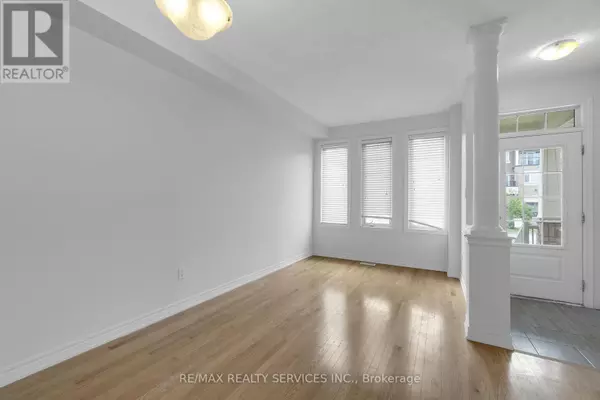4 Beds
3 Baths
4 Beds
3 Baths
Key Details
Property Type Townhouse
Sub Type Townhouse
Listing Status Active
Purchase Type For Sale
Subdivision Bram West
MLS® Listing ID W11907479
Bedrooms 4
Half Baths 1
Originating Board Toronto Regional Real Estate Board
Property Sub-Type Townhouse
Property Description
Location
Province ON
Rooms
Extra Room 1 Second level 3.26 m X 5.07 m Primary Bedroom
Extra Room 2 Second level 2.92 m X 3.04 m Bedroom 2
Extra Room 3 Second level 3.62 m X 3.05 m Bedroom 3
Extra Room 4 Second level 3.33 m X 3.89 m Bedroom 4
Extra Room 5 Main level 3.72 m X 2.52 m Kitchen
Extra Room 6 Main level 2.49 m X 2.49 m Eating area
Interior
Heating Forced air
Cooling Central air conditioning
Exterior
Parking Features Yes
View Y/N No
Total Parking Spaces 3
Private Pool No
Building
Story 2
Sewer Sanitary sewer
Others
Ownership Freehold
Virtual Tour https://jpgmedia.ca/ubtour/property/19-sky-harbour-dr-brampton/
"My job is to find and attract mastery-based agents to the office, protect the culture, and make sure everyone is happy! "
1816 Crowchild Trail NW # 700, Calgary, T2M, 3Y7, Canada








