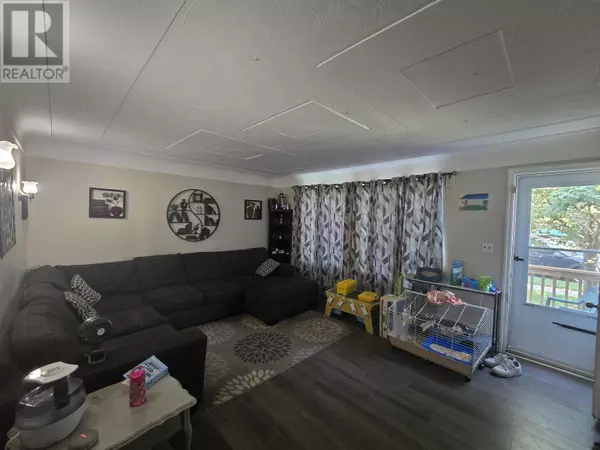3 Beds
1 Bath
1,220 SqFt
3 Beds
1 Bath
1,220 SqFt
Key Details
Property Type Single Family Home
Listing Status Active
Purchase Type For Sale
Square Footage 1,220 sqft
Price per Sqft $184
Subdivision Sault Ste Marie
MLS® Listing ID SM250020
Bedrooms 3
Originating Board Sault Ste. Marie Real Estate Board
Property Description
Location
Province ON
Rooms
Extra Room 1 Second level 11 x 13 Bedroom
Extra Room 2 Main level 17 x 13 Living room
Extra Room 3 Main level 17 x 8 Kitchen
Extra Room 4 Main level 12 x 11 Primary Bedroom
Extra Room 5 Main level 10 x 8 Bedroom
Interior
Heating Boiler,
Exterior
Parking Features No
View Y/N No
Private Pool No
Building
Story 1.5
"My job is to find and attract mastery-based agents to the office, protect the culture, and make sure everyone is happy! "
1816 Crowchild Trail NW # 700, Calgary, T2M, 3Y7, Canada








