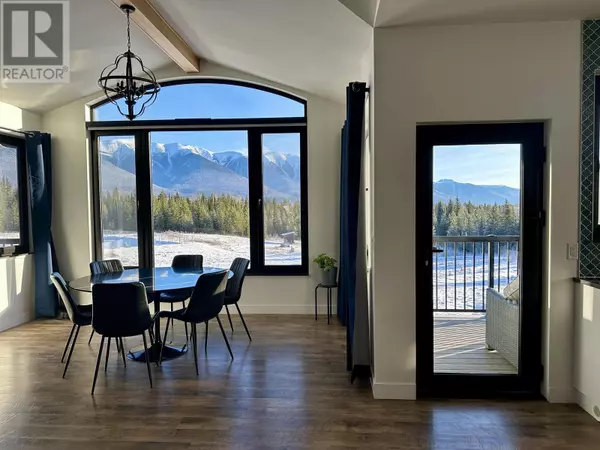5 Beds
4 Baths
4,240 SqFt
5 Beds
4 Baths
4,240 SqFt
Key Details
Property Type Single Family Home
Sub Type Freehold
Listing Status Active
Purchase Type For Sale
Square Footage 4,240 sqft
Price per Sqft $424
MLS® Listing ID R2953310
Bedrooms 5
Originating Board BC Northern Real Estate Board
Year Built 2023
Lot Size 320.800 Acres
Acres 1.3974048E7
Property Sub-Type Freehold
Property Description
Location
Province BC
Rooms
Extra Room 1 Lower level 27 ft , 2 in X 24 ft , 9 in Beverage room
Extra Room 2 Lower level 15 ft , 1 in X 14 ft Bedroom 4
Extra Room 3 Lower level 13 ft , 4 in X 20 ft , 5 in Bedroom 5
Extra Room 4 Lower level 12 ft , 5 in X 25 ft , 8 in Office
Extra Room 5 Lower level 10 ft , 6 in X 11 ft , 6 in Utility room
Extra Room 6 Main level 18 ft , 8 in X 6 ft Foyer
Interior
Heating Heat Pump, Radiant/Infra-red Heat
Fireplaces Number 2
Exterior
Parking Features Yes
Garage Spaces 3.0
Garage Description 3
View Y/N Yes
View Mountain view, View, View (panoramic)
Roof Type Conventional
Private Pool No
Building
Story 2
Others
Ownership Freehold
"My job is to find and attract mastery-based agents to the office, protect the culture, and make sure everyone is happy! "
1816 Crowchild Trail NW # 700, Calgary, T2M, 3Y7, Canada








