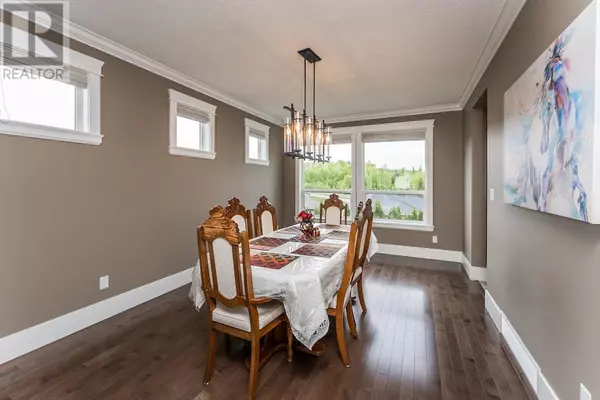7 Beds
6 Baths
5,986 SqFt
7 Beds
6 Baths
5,986 SqFt
Key Details
Property Type Single Family Home
Sub Type Freehold
Listing Status Active
Purchase Type For Sale
Square Footage 5,986 sqft
Price per Sqft $198
MLS® Listing ID R2953586
Bedrooms 7
Originating Board BC Northern Real Estate Board
Year Built 2012
Lot Size 9,881 Sqft
Acres 9881.0
Property Sub-Type Freehold
Property Description
Location
Province BC
Rooms
Extra Room 1 Above 26 ft , 1 in X 23 ft , 1 in Primary Bedroom
Extra Room 2 Above 12 ft , 3 in X 11 ft , 9 in Other
Extra Room 3 Above 17 ft , 3 in X 14 ft , 1 in Bedroom 2
Extra Room 4 Above 15 ft , 2 in X 12 ft , 8 in Bedroom 3
Extra Room 5 Above 16 ft , 3 in X 11 ft , 1 in Bedroom 4
Extra Room 6 Basement 9 ft , 1 in X 9 ft , 1 in Kitchen
Interior
Heating Forced air,
Fireplaces Number 2
Exterior
Parking Features Yes
Garage Spaces 2.0
Garage Description 2
View Y/N No
Roof Type Conventional
Private Pool No
Building
Story 3
Others
Ownership Freehold
"My job is to find and attract mastery-based agents to the office, protect the culture, and make sure everyone is happy! "
1816 Crowchild Trail NW # 700, Calgary, T2M, 3Y7, Canada








