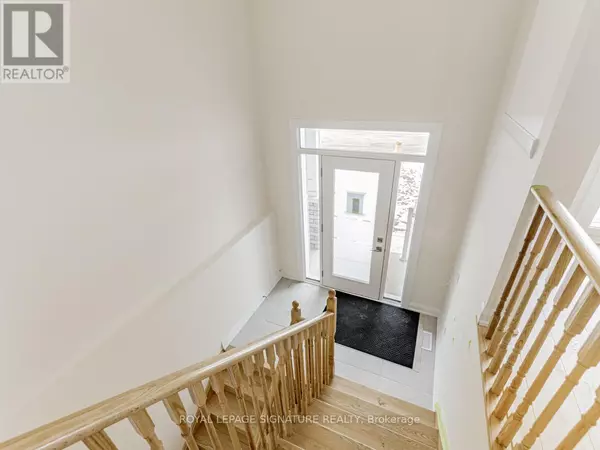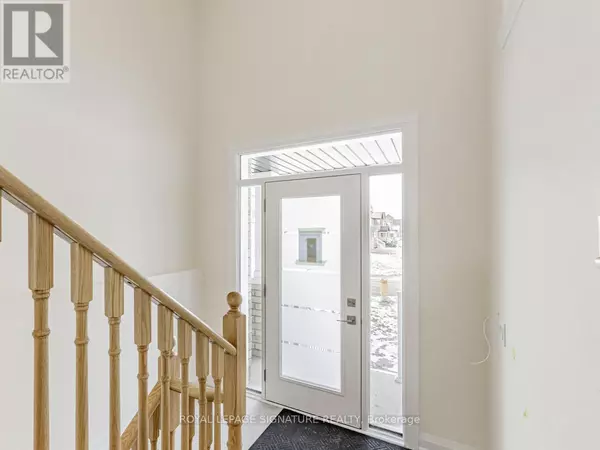4 Beds
4 Baths
1,999 SqFt
4 Beds
4 Baths
1,999 SqFt
Key Details
Property Type Townhouse
Sub Type Townhouse
Listing Status Active
Purchase Type For Sale
Square Footage 1,999 sqft
Price per Sqft $625
Subdivision Oak Ridges
MLS® Listing ID N11912128
Bedrooms 4
Half Baths 1
Originating Board Toronto Regional Real Estate Board
Property Sub-Type Townhouse
Property Description
Location
Province ON
Rooms
Extra Room 1 Second level Measurements not available Bathroom
Extra Room 2 Second level 5.25 m X 3.38 m Primary Bedroom
Extra Room 3 Second level 4.97 m X 2.87 m Bedroom 2
Extra Room 4 Second level 4.34 m X 2.77 m Bedroom 3
Extra Room 5 Second level Measurements not available Bathroom
Extra Room 6 Basement Measurements not available Bathroom
Interior
Heating Forced air
Cooling Central air conditioning
Exterior
Parking Features Yes
View Y/N No
Total Parking Spaces 2
Private Pool No
Building
Story 2
Sewer Sanitary sewer
Others
Ownership Freehold
"My job is to find and attract mastery-based agents to the office, protect the culture, and make sure everyone is happy! "
1816 Crowchild Trail NW # 700, Calgary, T2M, 3Y7, Canada








