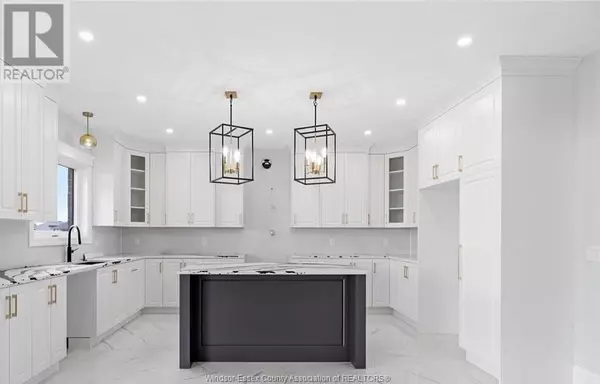5 Beds
4 Baths
3,150 SqFt
5 Beds
4 Baths
3,150 SqFt
Key Details
Property Type Single Family Home
Sub Type Freehold
Listing Status Active
Purchase Type For Sale
Square Footage 3,150 sqft
Price per Sqft $307
MLS® Listing ID 25000566
Bedrooms 5
Originating Board Windsor-Essex County Association of REALTORS®
Year Built 2024
Property Sub-Type Freehold
Property Description
Location
Province ON
Rooms
Extra Room 1 Second level Measurements not available 3pc Bathroom
Extra Room 2 Second level Measurements not available 3pc Ensuite bath
Extra Room 3 Second level Measurements not available 3pc Ensuite bath
Extra Room 4 Second level Measurements not available Bedroom
Extra Room 5 Second level Measurements not available Bedroom
Extra Room 6 Second level Measurements not available Bedroom
Interior
Cooling Central air conditioning
Flooring Ceramic/Porcelain, Hardwood
Exterior
Parking Features Yes
View Y/N No
Private Pool No
Building
Story 2
Others
Ownership Freehold
Virtual Tour https://www.youtube.com/watch?v=4-oN9drUrmI
"My job is to find and attract mastery-based agents to the office, protect the culture, and make sure everyone is happy! "
1816 Crowchild Trail NW # 700, Calgary, T2M, 3Y7, Canada








