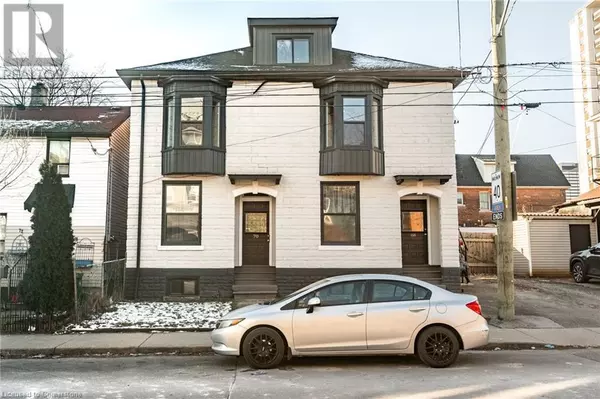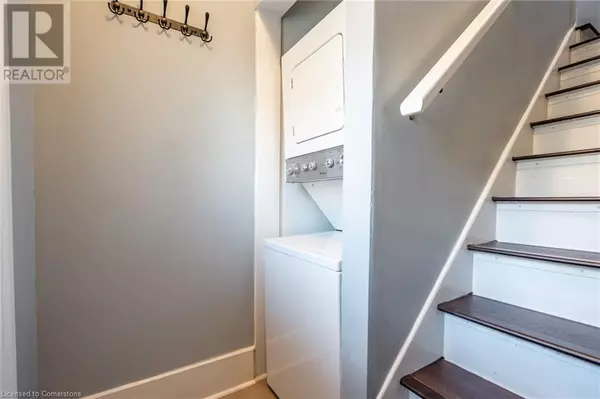2 Beds
1 Bath
800 SqFt
2 Beds
1 Bath
800 SqFt
Key Details
Property Type Single Family Home
Sub Type Freehold
Listing Status Active
Purchase Type For Rent
Square Footage 800 sqft
Subdivision 134 - Beasley North
MLS® Listing ID 40689539
Style 2 Level
Bedrooms 2
Originating Board Cornerstone - Hamilton-Burlington
Year Built 1919
Property Sub-Type Freehold
Property Description
Location
Province ON
Rooms
Extra Room 1 Second level Measurements not available 4pc Bathroom
Extra Room 2 Second level 9'9'' x 7'7'' Bedroom
Extra Room 3 Second level 10'9'' x 10'11'' Primary Bedroom
Extra Room 4 Second level 12'5'' x 16'1'' Living room
Extra Room 5 Second level 8'7'' x 10'0'' Dining room
Extra Room 6 Second level 8'6'' x 9'4'' Kitchen
Interior
Heating Forced air,
Cooling Ductless
Exterior
Parking Features No
View Y/N No
Private Pool No
Building
Story 2
Sewer Municipal sewage system
Architectural Style 2 Level
Others
Ownership Freehold
Acceptable Financing Monthly
Listing Terms Monthly
"My job is to find and attract mastery-based agents to the office, protect the culture, and make sure everyone is happy! "
1816 Crowchild Trail NW # 700, Calgary, T2M, 3Y7, Canada








