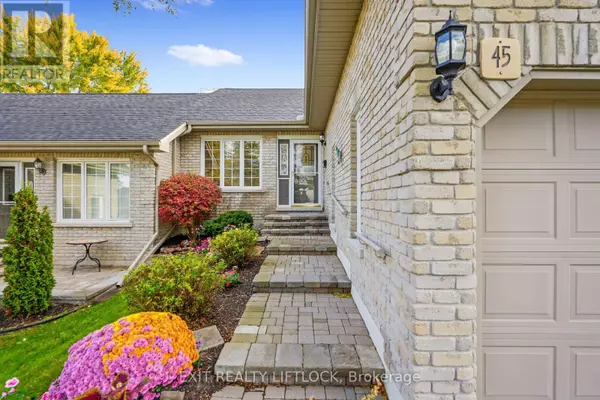2 Beds
3 Baths
1,399 SqFt
2 Beds
3 Baths
1,399 SqFt
Key Details
Property Type Townhouse
Sub Type Townhouse
Listing Status Active
Purchase Type For Sale
Square Footage 1,399 sqft
Price per Sqft $481
Subdivision Monaghan
MLS® Listing ID X11919905
Style Bungalow
Bedrooms 2
Half Baths 1
Condo Fees $363/mo
Originating Board Central Lakes Association of REALTORS®
Property Sub-Type Townhouse
Property Description
Location
Province ON
Rooms
Extra Room 1 Lower level 8.66 m X 3.85 m Other
Extra Room 2 Lower level 3.78 m X 3.7 m Bedroom
Extra Room 3 Lower level 5.82 m X 6.18 m Other
Extra Room 4 Lower level 2.68 m X 1.62 m Bathroom
Extra Room 5 Main level 2.66 m X 4.47 m Kitchen
Extra Room 6 Main level 2.65 m X 3.09 m Dining room
Interior
Heating Forced air
Cooling Central air conditioning
Exterior
Parking Features Yes
Community Features Pet Restrictions
View Y/N No
Total Parking Spaces 4
Private Pool No
Building
Lot Description Landscaped
Story 1
Architectural Style Bungalow
Others
Ownership Condominium/Strata
"My job is to find and attract mastery-based agents to the office, protect the culture, and make sure everyone is happy! "
1816 Crowchild Trail NW # 700, Calgary, T2M, 3Y7, Canada








