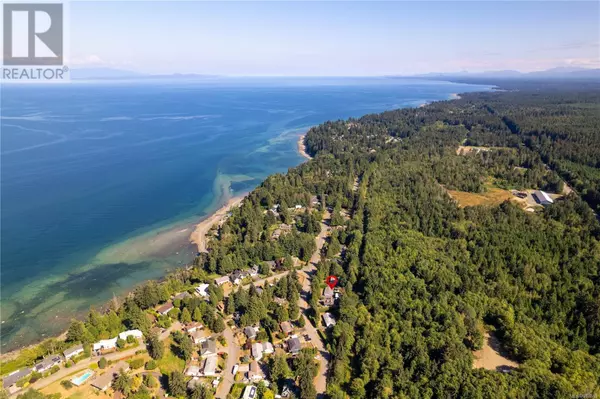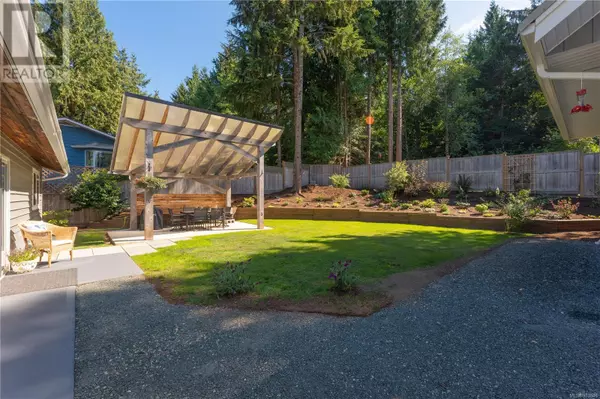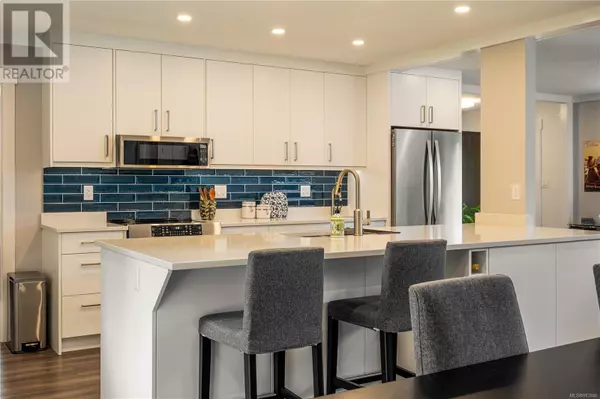3 Beds
2 Baths
1,413 SqFt
3 Beds
2 Baths
1,413 SqFt
Key Details
Property Type Single Family Home
Sub Type Freehold
Listing Status Active
Purchase Type For Sale
Square Footage 1,413 sqft
Price per Sqft $594
Subdivision Bowser/Deep Bay
MLS® Listing ID 983846
Bedrooms 3
Originating Board Vancouver Island Real Estate Board
Year Built 1983
Lot Size 10,000 Sqft
Acres 10000.0
Property Sub-Type Freehold
Property Description
Location
Province BC
Zoning Residential
Rooms
Extra Room 1 Main level 6'9 x 6'9 Entrance
Extra Room 2 Main level 6'9 x 6'9 Laundry room
Extra Room 3 Main level 19'8 x 12'0 Living room
Extra Room 4 Main level 15'4 x 13'3 Dining room
Extra Room 5 Main level 15'4 x 9'10 Kitchen
Extra Room 6 Main level 13'2 x 12'3 Primary Bedroom
Interior
Heating Baseboard heaters, Heat Pump, ,
Cooling Air Conditioned
Fireplaces Number 1
Exterior
Parking Features No
View Y/N No
Total Parking Spaces 6
Private Pool No
Others
Ownership Freehold
Virtual Tour https://youtu.be/Ykc1K4LE8qQ
"My job is to find and attract mastery-based agents to the office, protect the culture, and make sure everyone is happy! "
1816 Crowchild Trail NW # 700, Calgary, T2M, 3Y7, Canada








