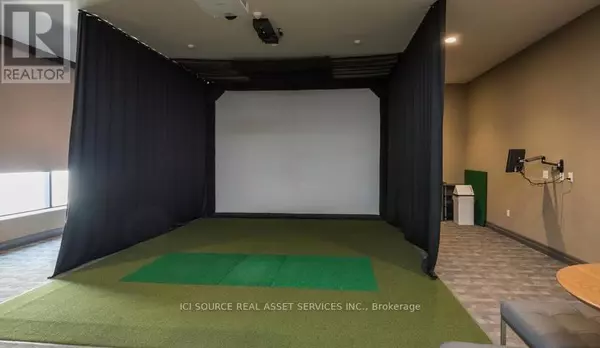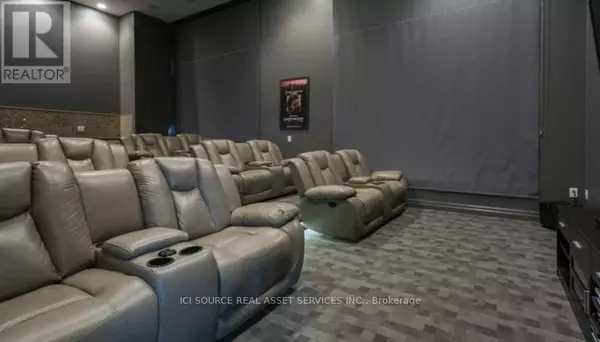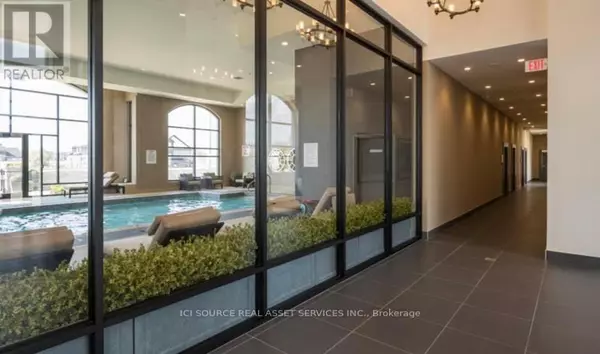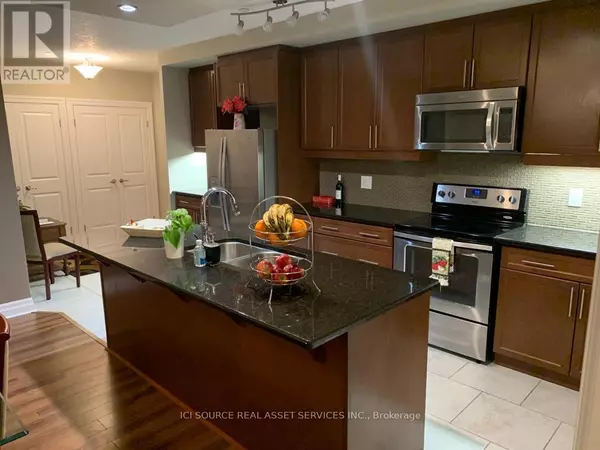3 Beds
2 Baths
1,399 SqFt
3 Beds
2 Baths
1,399 SqFt
Key Details
Property Type Condo
Sub Type Condominium/Strata
Listing Status Active
Purchase Type For Rent
Square Footage 1,399 sqft
Subdivision North R
MLS® Listing ID X11920719
Bedrooms 3
Originating Board Toronto Regional Real Estate Board
Property Sub-Type Condominium/Strata
Property Description
Location
Province ON
Rooms
Extra Room 1 Main level 4 m X 3 m Bedroom
Extra Room 2 Main level 4 m X 3 m Bedroom 2
Extra Room 3 Main level 2.5 m X 3 m Den
Extra Room 4 Main level 3 m X 1.6 m Bathroom
Extra Room 5 Main level 3 m X 1.6 m Bathroom
Interior
Heating Forced air
Cooling Central air conditioning, Air exchanger
Exterior
Parking Features Yes
Community Features Pet Restrictions
View Y/N No
Total Parking Spaces 2
Private Pool No
Others
Ownership Condominium/Strata
Acceptable Financing Monthly
Listing Terms Monthly
"My job is to find and attract mastery-based agents to the office, protect the culture, and make sure everyone is happy! "
1816 Crowchild Trail NW # 700, Calgary, T2M, 3Y7, Canada








