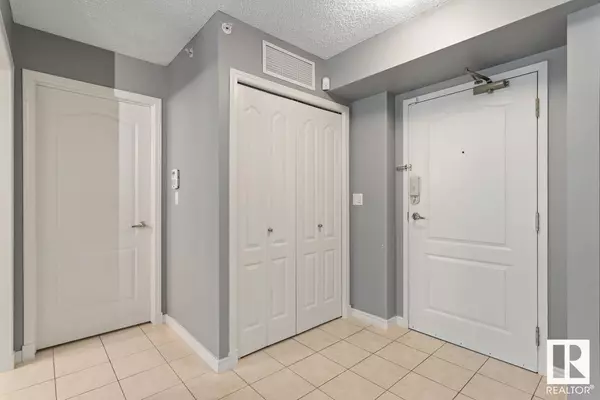2 Beds
2 Baths
1,132 SqFt
2 Beds
2 Baths
1,132 SqFt
Key Details
Property Type Condo
Sub Type Condominium/Strata
Listing Status Active
Purchase Type For Sale
Square Footage 1,132 sqft
Price per Sqft $263
Subdivision Downtown (Edmonton)
MLS® Listing ID E4417814
Bedrooms 2
Condo Fees $557/mo
Originating Board REALTORS® Association of Edmonton
Year Built 2004
Lot Size 303 Sqft
Acres 303.327
Property Sub-Type Condominium/Strata
Property Description
Location
Province AB
Rooms
Extra Room 1 Main level 4.57 m X 3.68 m Living room
Extra Room 2 Main level 3.35 m X 2.74 m Kitchen
Extra Room 3 Main level 4.87 m X 3.29 m Primary Bedroom
Extra Room 4 Main level 4.75 m X 3.35 m Bedroom 2
Interior
Heating Forced air
Exterior
Parking Features Yes
View Y/N No
Private Pool No
Others
Ownership Condominium/Strata
"My job is to find and attract mastery-based agents to the office, protect the culture, and make sure everyone is happy! "
1816 Crowchild Trail NW # 700, Calgary, T2M, 3Y7, Canada








