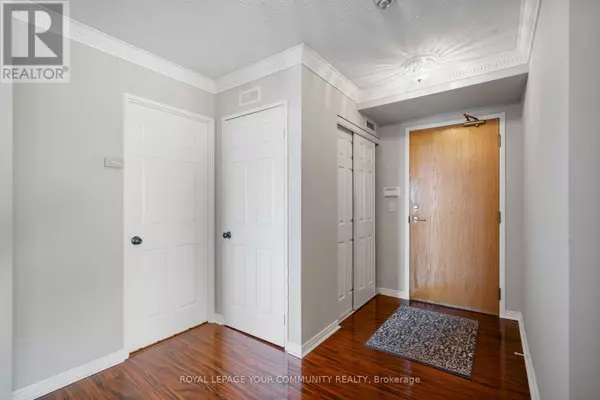2 Beds
2 Baths
1,399 SqFt
2 Beds
2 Baths
1,399 SqFt
Key Details
Property Type Condo
Sub Type Condominium/Strata
Listing Status Active
Purchase Type For Sale
Square Footage 1,399 sqft
Price per Sqft $732
Subdivision Aurora Highlands
MLS® Listing ID N11922887
Bedrooms 2
Condo Fees $1,491/mo
Originating Board Toronto Regional Real Estate Board
Property Sub-Type Condominium/Strata
Property Description
Location
Province ON
Rooms
Extra Room 1 Flat 6.03 m X 5.84 m Living room
Extra Room 2 Flat Measurements not available Dining room
Extra Room 3 Flat 3.17 m X 3.12 m Kitchen
Extra Room 4 Flat 3.57 m X 2.13 m Eating area
Extra Room 5 Flat 4.33 m X 4.1 m Primary Bedroom
Extra Room 6 Flat 4.23 m X 3.36 m Bedroom 2
Interior
Heating Forced air
Cooling Central air conditioning
Flooring Hardwood, Cork
Exterior
Parking Features Yes
Community Features Pet Restrictions, Community Centre
View Y/N No
Total Parking Spaces 2
Private Pool No
Others
Ownership Condominium/Strata
"My job is to find and attract mastery-based agents to the office, protect the culture, and make sure everyone is happy! "
1816 Crowchild Trail NW # 700, Calgary, T2M, 3Y7, Canada








