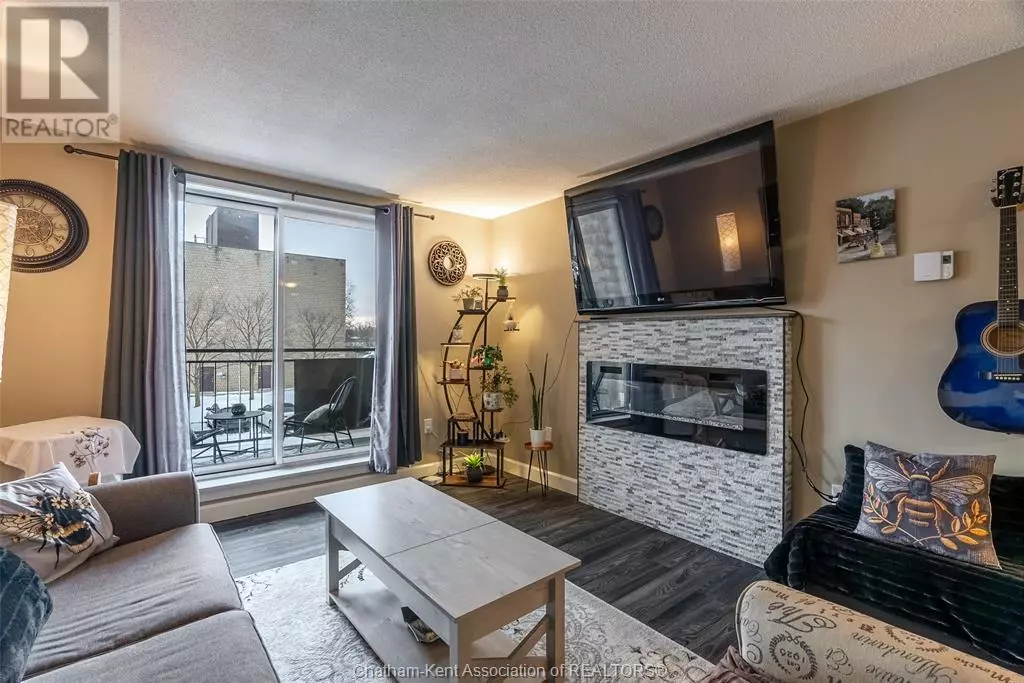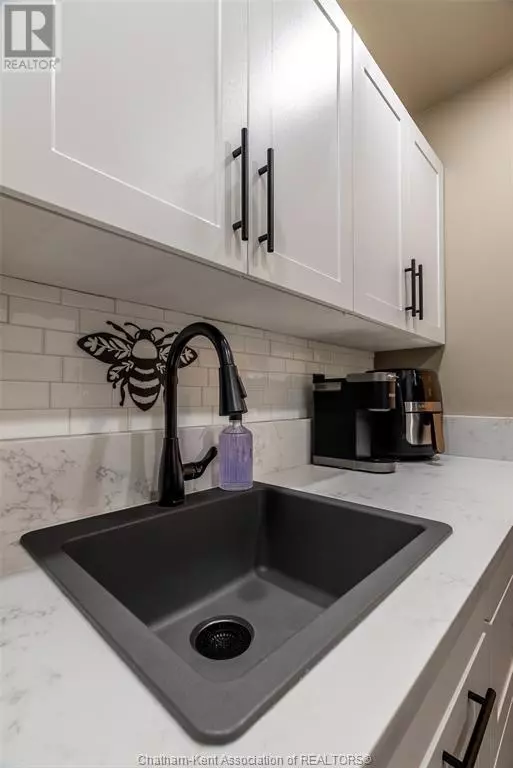2 Beds
1 Bath
2 Beds
1 Bath
Key Details
Property Type Condo
Sub Type Condominium/Strata
Listing Status Active
Purchase Type For Sale
MLS® Listing ID 25000956
Bedrooms 2
Condo Fees $478/mo
Originating Board Chatham Kent Association of REALTORS®
Year Built 1988
Property Sub-Type Condominium/Strata
Property Description
Location
Province ON
Rooms
Extra Room 1 Main level 4 ft , 9 in X 4 ft Utility room
Extra Room 2 Main level 12 ft , 11 in X 11 ft , 6 in Living room/Fireplace
Extra Room 3 Main level 12 ft , 6 in X 9 ft , 5 in Bedroom
Extra Room 4 Main level 12 ft , 6 in X 8 ft , 8 in Bedroom
Extra Room 5 Main level 11 ft , 4 in X 12 ft , 2 in Dining room
Extra Room 6 Main level 9 ft , 4 in X 7 ft , 5 in Kitchen
Interior
Heating Baseboard heaters,
Flooring Cushion/Lino/Vinyl
Fireplaces Type Insert
Exterior
Parking Features No
View Y/N No
Private Pool No
Others
Ownership Condominium/Strata
"My job is to find and attract mastery-based agents to the office, protect the culture, and make sure everyone is happy! "
1816 Crowchild Trail NW # 700, Calgary, T2M, 3Y7, Canada








