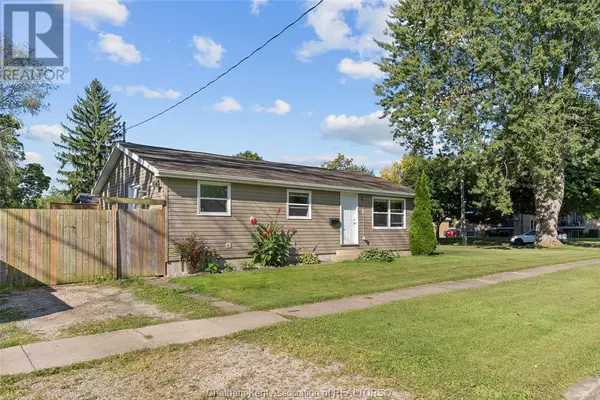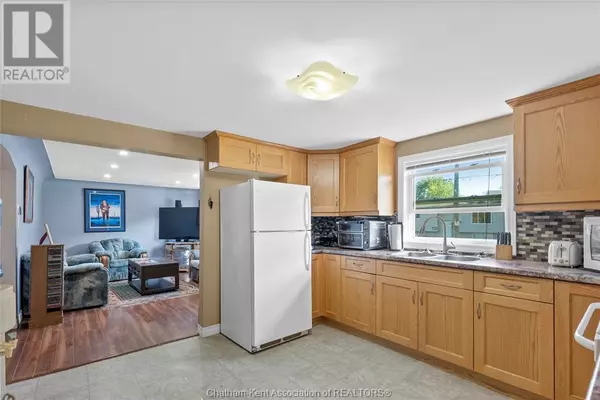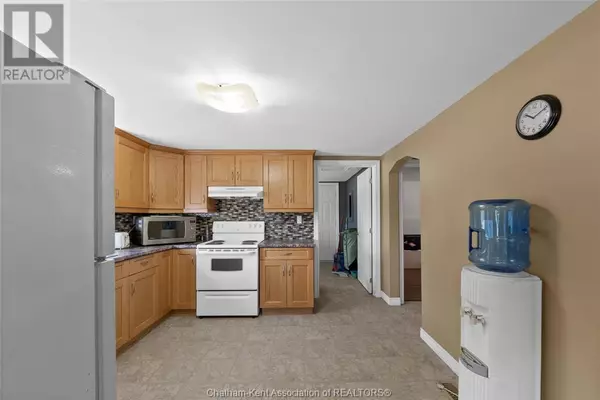3 Beds
1 Bath
3 Beds
1 Bath
Key Details
Property Type Single Family Home
Sub Type Freehold
Listing Status Active
Purchase Type For Sale
MLS® Listing ID 25000972
Style Bungalow
Bedrooms 3
Originating Board Chatham Kent Association of REALTORS®
Property Sub-Type Freehold
Property Description
Location
Province ON
Rooms
Extra Room 1 Main level 9 ft , 8 in X 12 ft Utility room
Extra Room 2 Main level Measurements not available 4pc Bathroom
Extra Room 3 Main level 11 ft , 5 in X 8 ft , 5 in Bedroom
Extra Room 4 Main level 11 ft , 5 in X 9 ft , 5 in Bedroom
Extra Room 5 Main level 11 ft , 5 in X 9 ft , 5 in Primary Bedroom
Extra Room 6 Main level 16 ft X 11 ft , 5 in Living room
Interior
Heating Forced air, Furnace,
Cooling Central air conditioning
Flooring Laminate, Cushion/Lino/Vinyl
Exterior
Parking Features No
View Y/N No
Private Pool No
Building
Story 1
Architectural Style Bungalow
Others
Ownership Freehold
"My job is to find and attract mastery-based agents to the office, protect the culture, and make sure everyone is happy! "
1816 Crowchild Trail NW # 700, Calgary, T2M, 3Y7, Canada








