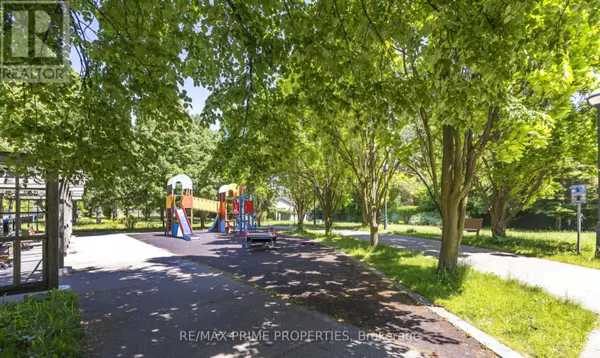2 Beds
2 Baths
799 SqFt
2 Beds
2 Baths
799 SqFt
Key Details
Property Type Condo
Sub Type Condominium/Strata
Listing Status Active
Purchase Type For Rent
Square Footage 799 sqft
Subdivision Newtonbrook East
MLS® Listing ID C11924447
Bedrooms 2
Originating Board Toronto Regional Real Estate Board
Property Sub-Type Condominium/Strata
Property Description
Location
Province ON
Rooms
Extra Room 1 Ground level 5.42 m X 3.33 m Living room
Extra Room 2 Ground level 5.42 m X 3.33 m Dining room
Extra Room 3 Ground level 2.43 m X 2.43 m Kitchen
Extra Room 4 Ground level 4.2 m X 3.18 m Primary Bedroom
Extra Room 5 Ground level 4.2 m X 2.48 m Bedroom 2
Interior
Heating Forced air
Cooling Central air conditioning
Flooring Laminate, Ceramic, Carpeted
Exterior
Parking Features Yes
Community Features Pets not Allowed
View Y/N No
Total Parking Spaces 1
Private Pool No
Others
Ownership Condominium/Strata
Acceptable Financing Monthly
Listing Terms Monthly
"My job is to find and attract mastery-based agents to the office, protect the culture, and make sure everyone is happy! "
1816 Crowchild Trail NW # 700, Calgary, T2M, 3Y7, Canada








