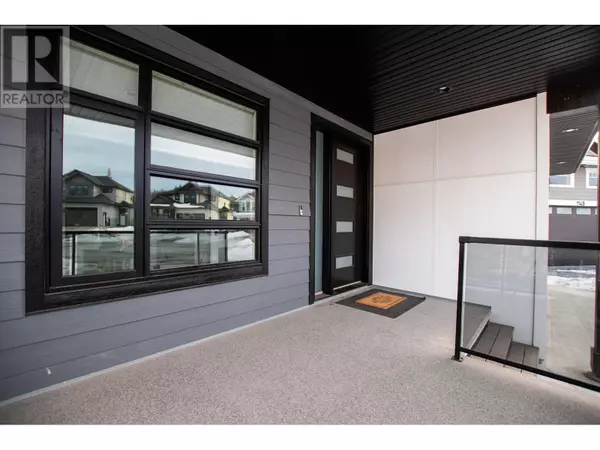6 Beds
4 Baths
3,578 SqFt
6 Beds
4 Baths
3,578 SqFt
Key Details
Property Type Single Family Home
Sub Type Freehold
Listing Status Active
Purchase Type For Sale
Square Footage 3,578 sqft
Price per Sqft $276
MLS® Listing ID R2956689
Bedrooms 6
Originating Board BC Northern Real Estate Board
Year Built 2021
Lot Size 0.324 Acres
Acres 14101.0
Property Sub-Type Freehold
Property Description
Location
Province BC
Rooms
Extra Room 1 Above 13 ft , 9 in X 14 ft , 5 in Primary Bedroom
Extra Room 2 Above 10 ft X 10 ft , 9 in Bedroom 3
Extra Room 3 Above 12 ft , 1 in X 13 ft Bedroom 4
Extra Room 4 Above 10 ft X 10 ft , 2 in Bedroom 5
Extra Room 5 Above 6 ft , 6 in X 8 ft Other
Extra Room 6 Above 8 ft , 3 in X 11 ft Other
Interior
Heating Forced air,
Cooling Central air conditioning
Fireplaces Number 1
Exterior
Parking Features Yes
Garage Spaces 2.0
Garage Description 2
View Y/N Yes
View View
Roof Type Conventional
Private Pool No
Building
Story 3
Others
Ownership Freehold
Virtual Tour https://youriguide.com/1141_monteith_ct_prince_george_bc/
"My job is to find and attract mastery-based agents to the office, protect the culture, and make sure everyone is happy! "
1816 Crowchild Trail NW # 700, Calgary, T2M, 3Y7, Canada








