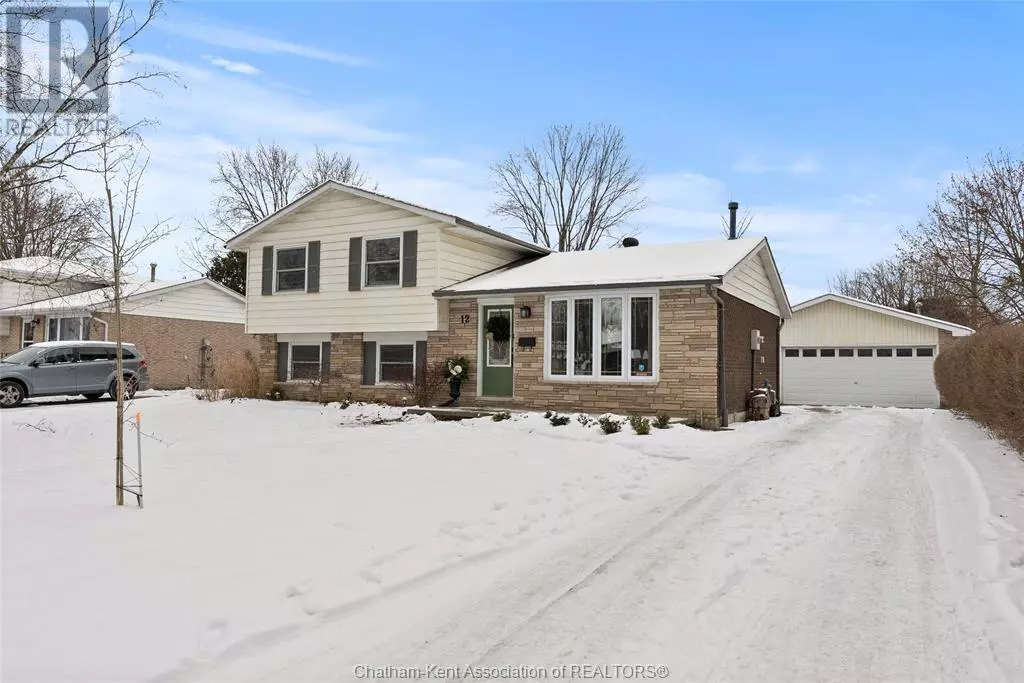3 Beds
2 Baths
3 Beds
2 Baths
Key Details
Property Type Single Family Home
Sub Type Freehold
Listing Status Active
Purchase Type For Sale
MLS® Listing ID 25000966
Style 4 Level
Bedrooms 3
Half Baths 1
Originating Board Chatham Kent Association of REALTORS®
Year Built 1972
Property Sub-Type Freehold
Property Description
Location
Province ON
Rooms
Extra Room 1 Second level 12 ft X 7 ft , 1 in 4pc Bathroom
Extra Room 2 Second level 9 ft , 9 in X 9 ft , 1 in Bedroom
Extra Room 3 Second level 13 ft , 3 in X 10 ft , 1 in Bedroom
Extra Room 4 Second level 12 ft X 11 ft , 11 in Primary Bedroom
Extra Room 5 Basement 18 ft , 7 in X 11 ft , 5 in Utility room
Extra Room 6 Basement 7 ft , 10 in X 3 ft , 10 in Storage
Interior
Heating Forced air, Furnace,
Cooling Central air conditioning
Flooring Carpeted, Laminate, Cushion/Lino/Vinyl
Fireplaces Type Conventional
Exterior
Parking Features Yes
View Y/N No
Private Pool No
Building
Lot Description Landscaped
Architectural Style 4 Level
Others
Ownership Freehold
Virtual Tour https://youriguide.com/12_crane_dr_chatham_on/
"My job is to find and attract mastery-based agents to the office, protect the culture, and make sure everyone is happy! "
1816 Crowchild Trail NW # 700, Calgary, T2M, 3Y7, Canada








