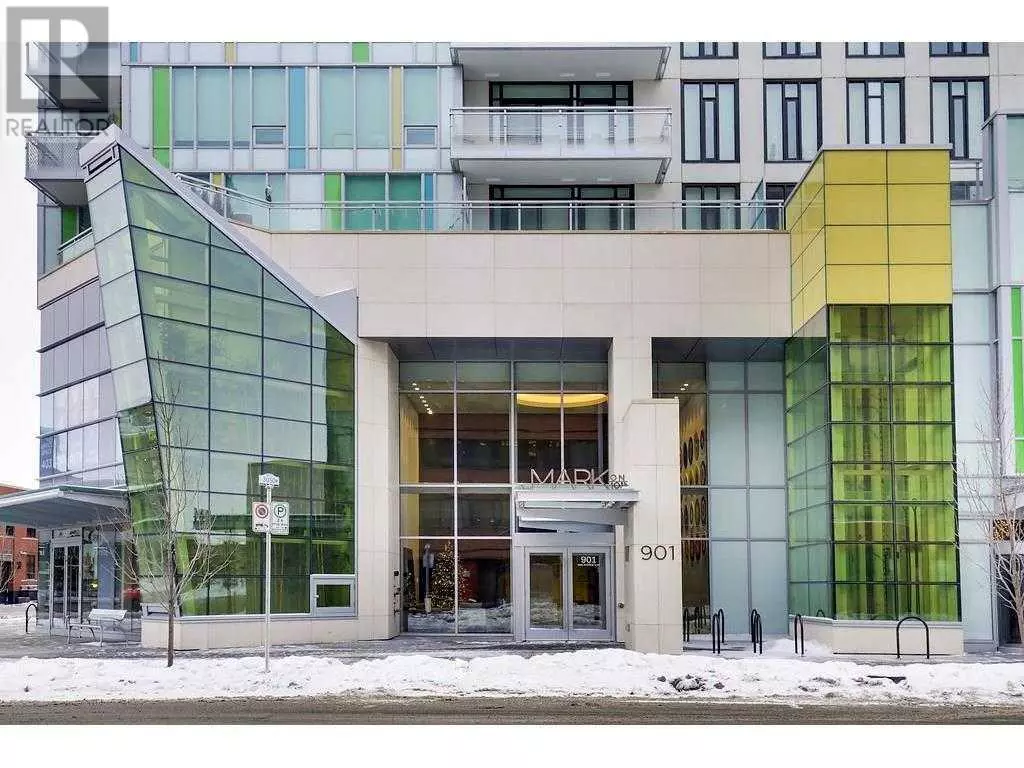1 Bed
1 Bath
534 SqFt
1 Bed
1 Bath
534 SqFt
Key Details
Property Type Condo
Sub Type Condominium/Strata
Listing Status Active
Purchase Type For Sale
Square Footage 534 sqft
Price per Sqft $673
Subdivision Beltline
MLS® Listing ID A2187609
Style High rise
Bedrooms 1
Condo Fees $436/mo
Originating Board Calgary Real Estate Board
Year Built 2016
Property Sub-Type Condominium/Strata
Property Description
Location
Province AB
Rooms
Extra Room 1 Main level 9.00 Ft x 8.33 Ft 4pc Bathroom
Extra Room 2 Main level 10.75 Ft x 12.17 Ft Kitchen
Extra Room 3 Main level 8.33 Ft x 4.92 Ft Office
Extra Room 4 Main level 8.92 Ft x 9.92 Ft Bedroom
Extra Room 5 Main level 11.17 Ft x 12.00 Ft Living room
Interior
Heating Forced air
Cooling Central air conditioning
Flooring Laminate
Exterior
Parking Features Yes
Community Features Pets Allowed With Restrictions
View Y/N No
Total Parking Spaces 1
Private Pool No
Building
Story 34
Architectural Style High rise
Others
Ownership Condominium/Strata
"My job is to find and attract mastery-based agents to the office, protect the culture, and make sure everyone is happy! "
1816 Crowchild Trail NW # 700, Calgary, T2M, 3Y7, Canada








