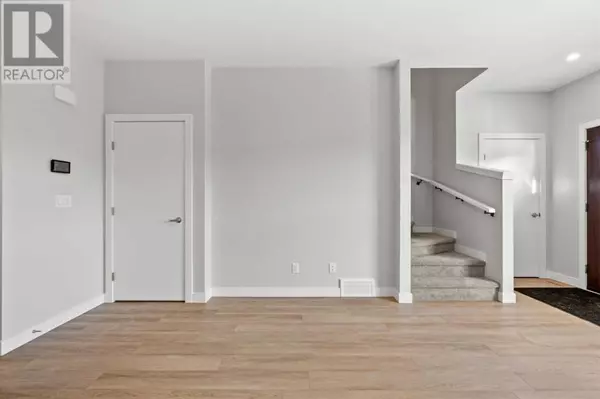4 Beds
3 Baths
1,693 SqFt
4 Beds
3 Baths
1,693 SqFt
OPEN HOUSE
Sat Jan 18, 1:00pm - 4:00pm
Sun Jan 19, 2:00pm - 5:00pm
Key Details
Property Type Single Family Home
Sub Type Freehold
Listing Status Active
Purchase Type For Sale
Square Footage 1,693 sqft
Price per Sqft $345
Subdivision Homestead
MLS® Listing ID A2188022
Bedrooms 4
Originating Board Calgary Real Estate Board
Lot Size 2,571 Sqft
Acres 2571.821
Property Description
Location
Province AB
Rooms
Extra Room 1 Second level 15.42 Ft x 11.92 Ft Primary Bedroom
Extra Room 2 Second level 14.08 Ft x 9.50 Ft Bedroom
Extra Room 3 Second level 14.08 Ft x 8.83 Ft Bedroom
Extra Room 4 Second level 8.67 Ft x 4.83 Ft 4pc Bathroom
Extra Room 5 Second level 10.33 Ft x 4.83 Ft 4pc Bathroom
Extra Room 6 Main level 10.67 Ft x 8.25 Ft Dining room
Interior
Heating Forced air
Cooling See Remarks
Flooring Carpeted, Vinyl Plank
Exterior
Parking Features No
Fence Not fenced
View Y/N No
Total Parking Spaces 2
Private Pool No
Building
Story 2
Others
Ownership Freehold
"My job is to find and attract mastery-based agents to the office, protect the culture, and make sure everyone is happy! "
1816 Crowchild Trail NW # 700, Calgary, T2M, 3Y7, Canada








