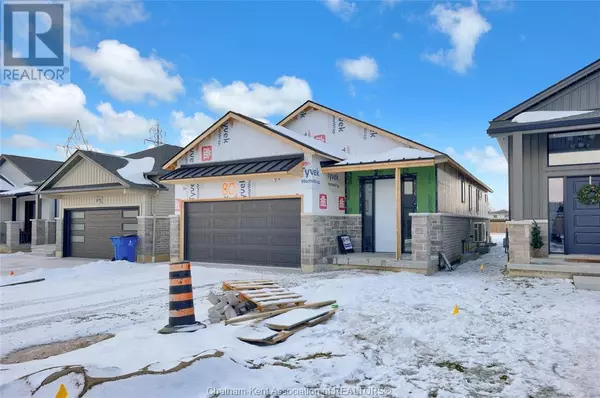3 Beds
3 Baths
3 Beds
3 Baths
Key Details
Property Type Single Family Home
Sub Type Freehold
Listing Status Active
Purchase Type For Sale
MLS® Listing ID 25001111
Style Bungalow
Bedrooms 3
Half Baths 1
Originating Board Chatham Kent Association of REALTORS®
Year Built 2024
Property Sub-Type Freehold
Property Description
Location
Province ON
Rooms
Extra Room 1 Lower level 15 ft X 10 ft , 6 in Bedroom
Extra Room 2 Lower level 15 ft X 10 ft , 6 in Bedroom
Extra Room 3 Main level 9 ft , 3 in X 8 ft Laundry room
Extra Room 4 Main level 13 ft X 13 ft , 1 in Primary Bedroom
Extra Room 5 Main level Measurements not available 2pc Bathroom
Interior
Heating Forced air, Heat Pump,
Cooling Central air conditioning, Heat Pump
Flooring Ceramic/Porcelain, Cushion/Lino/Vinyl
Fireplaces Type Insert
Exterior
Parking Features Yes
View Y/N No
Private Pool No
Building
Story 1
Architectural Style Bungalow
Others
Ownership Freehold
"My job is to find and attract mastery-based agents to the office, protect the culture, and make sure everyone is happy! "
1816 Crowchild Trail NW # 700, Calgary, T2M, 3Y7, Canada








