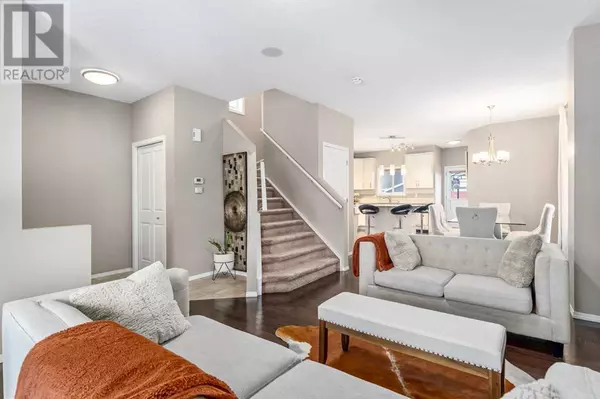3 Beds
3 Baths
1,478 SqFt
3 Beds
3 Baths
1,478 SqFt
OPEN HOUSE
Sat Jan 18, 12:00pm - 4:00pm
Sun Jan 19, 12:00pm - 3:00pm
Key Details
Property Type Single Family Home
Sub Type Freehold
Listing Status Active
Purchase Type For Sale
Square Footage 1,478 sqft
Price per Sqft $392
Subdivision Walden
MLS® Listing ID A2187672
Bedrooms 3
Half Baths 1
Originating Board Calgary Real Estate Board
Year Built 2011
Lot Size 3,143 Sqft
Acres 3143.0618
Property Description
Location
Province AB
Rooms
Extra Room 1 Second level 5.25 Ft x 10.42 Ft 4pc Bathroom
Extra Room 2 Second level 7.58 Ft x 4.92 Ft 4pc Bathroom
Extra Room 3 Second level 9.42 Ft x 10.75 Ft Bedroom
Extra Room 4 Second level 9.25 Ft x 10.92 Ft Bedroom
Extra Room 5 Second level 12.33 Ft x 13.58 Ft Primary Bedroom
Extra Room 6 Main level 5.08 Ft x 5.08 Ft 2pc Bathroom
Interior
Heating Forced air,
Cooling None
Flooring Carpeted, Ceramic Tile, Hardwood
Fireplaces Number 1
Exterior
Parking Features No
Fence Fence
View Y/N No
Total Parking Spaces 2
Private Pool No
Building
Story 2
Others
Ownership Freehold
"My job is to find and attract mastery-based agents to the office, protect the culture, and make sure everyone is happy! "
1816 Crowchild Trail NW # 700, Calgary, T2M, 3Y7, Canada








