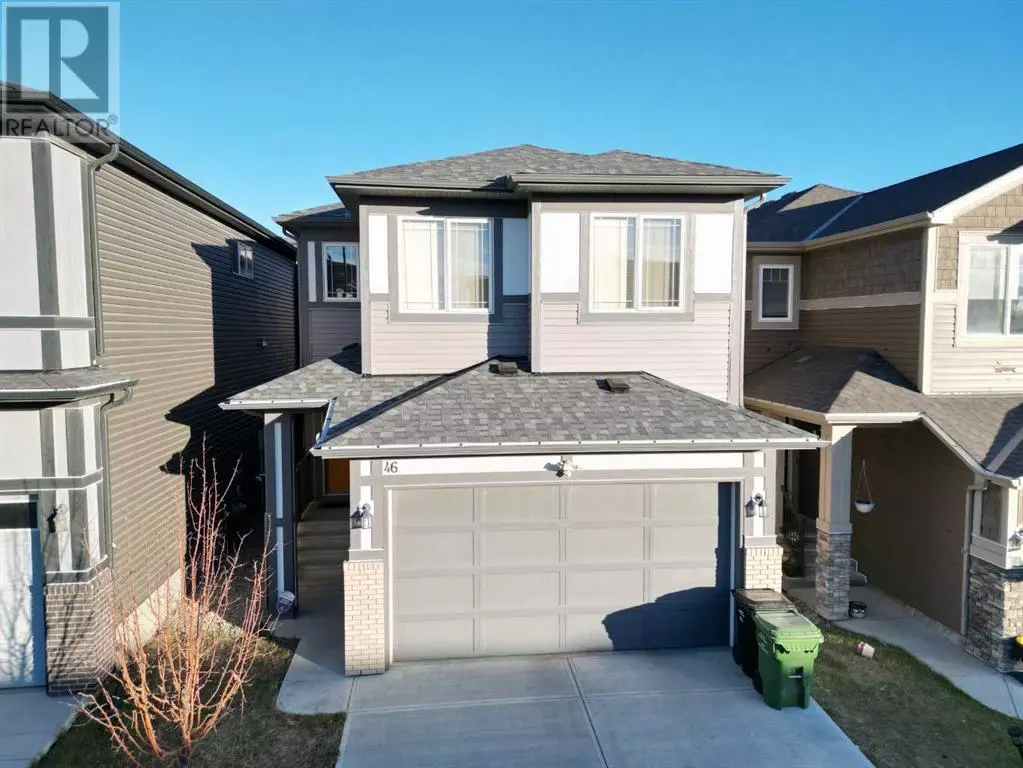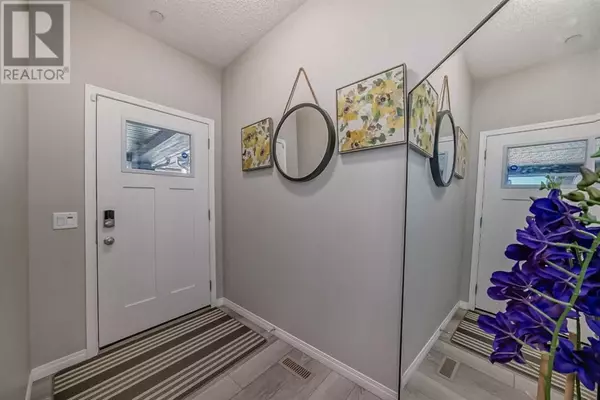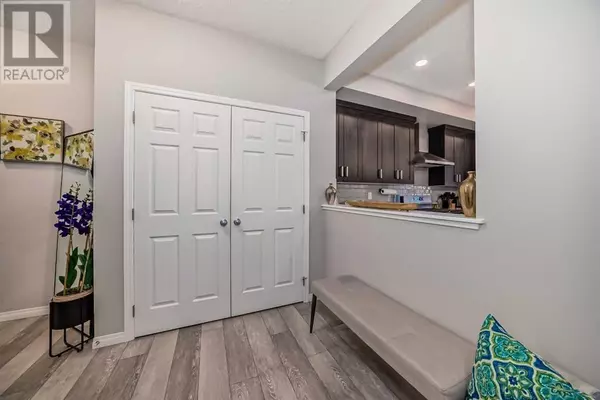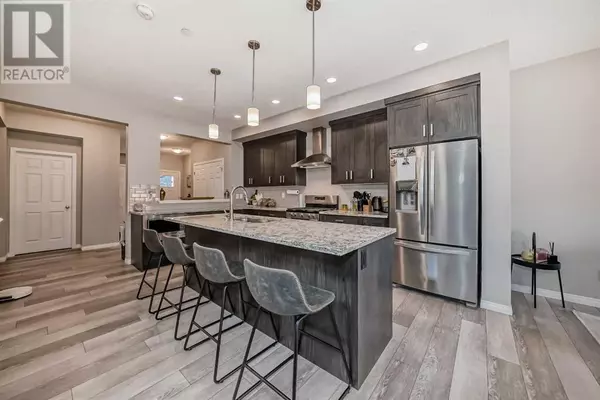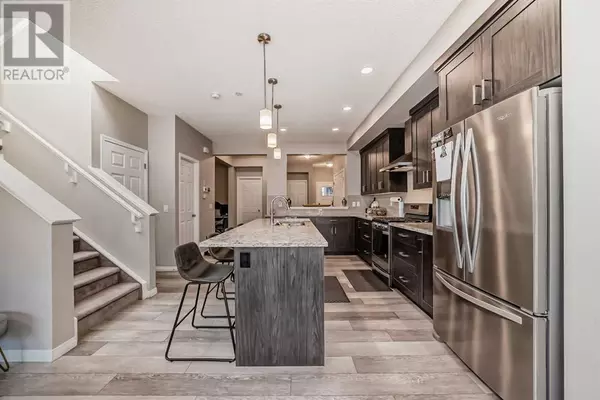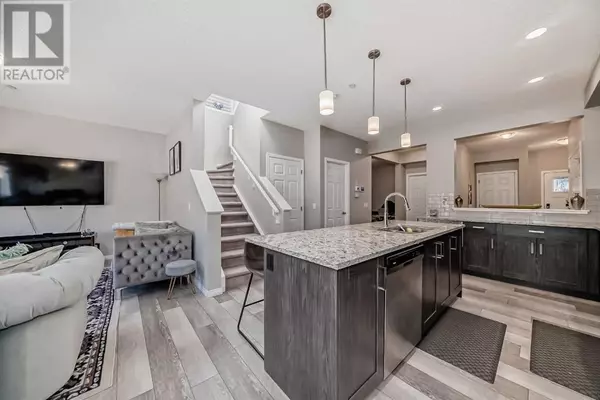5 Beds
4 Baths
2,236 SqFt
5 Beds
4 Baths
2,236 SqFt
OPEN HOUSE
Sat Jan 18, 12:00pm - 3:00pm
Key Details
Property Type Single Family Home
Sub Type Leasehold
Listing Status Active
Purchase Type For Sale
Square Footage 2,236 sqft
Price per Sqft $368
Subdivision Livingston
MLS® Listing ID A2188543
Bedrooms 5
Half Baths 1
Originating Board Calgary Real Estate Board
Year Built 2020
Lot Size 3,369 Sqft
Acres 3369.104
Property Description
Location
Province AB
Rooms
Extra Room 1 Second level 13.83 Ft x 8.75 Ft Bedroom
Extra Room 2 Second level 13.67 Ft x 9.33 Ft Bedroom
Extra Room 3 Second level 12.92 Ft x 12.00 Ft Primary Bedroom
Extra Room 4 Second level 10.50 Ft x 9.75 Ft 5pc Bathroom
Extra Room 5 Second level 17.25 Ft x 13.33 Ft Bonus Room
Extra Room 6 Second level 11.58 Ft x 5.25 Ft 4pc Bathroom
Interior
Heating Forced air,
Cooling None
Flooring Carpeted, Marble/Granite/Quartz, Vinyl, Vinyl Plank
Exterior
Parking Features Yes
Garage Spaces 2.0
Garage Description 2
Fence Fence
View Y/N No
Total Parking Spaces 4
Private Pool No
Building
Story 2
Others
Ownership Leasehold
"My job is to find and attract mastery-based agents to the office, protect the culture, and make sure everyone is happy! "
1816 Crowchild Trail NW # 700, Calgary, T2M, 3Y7, Canada


