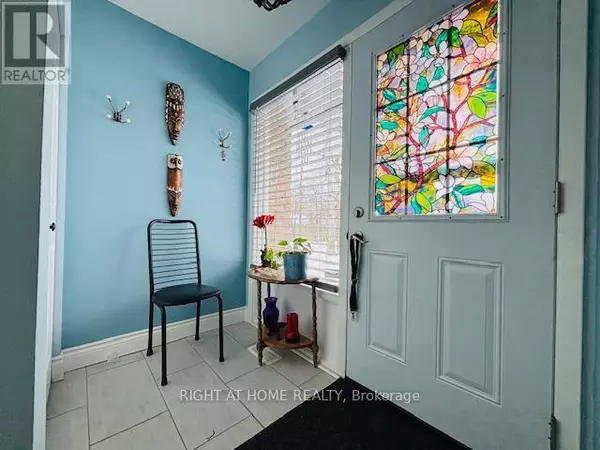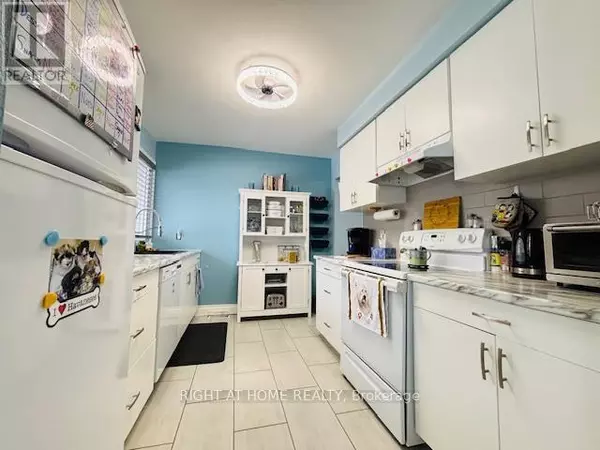3 Beds
2 Baths
999 SqFt
3 Beds
2 Baths
999 SqFt
Key Details
Property Type Townhouse
Sub Type Townhouse
Listing Status Active
Purchase Type For Sale
Square Footage 999 sqft
Price per Sqft $500
Subdivision Otonabee
MLS® Listing ID X11929916
Bedrooms 3
Half Baths 1
Condo Fees $435/mo
Originating Board Central Lakes Association of REALTORS®
Property Sub-Type Townhouse
Property Description
Location
Province ON
Rooms
Extra Room 1 Second level 4.9 m X 3.05 m Primary Bedroom
Extra Room 2 Second level 3.05 m X 2.45 m Bedroom 2
Extra Room 3 Second level 3.98 m X 2.15 m Bedroom 3
Extra Room 4 Basement 4.57 m X 3.06 m Recreational, Games room
Extra Room 5 Basement 4.27 m X 3.66 m Games room
Extra Room 6 Main level 3.36 m X 2.46 m Kitchen
Interior
Heating Forced air
Cooling Central air conditioning
Exterior
Parking Features No
Community Features Pet Restrictions
View Y/N No
Total Parking Spaces 1
Private Pool No
Building
Story 2
Others
Ownership Condominium/Strata
"My job is to find and attract mastery-based agents to the office, protect the culture, and make sure everyone is happy! "
1816 Crowchild Trail NW # 700, Calgary, T2M, 3Y7, Canada








