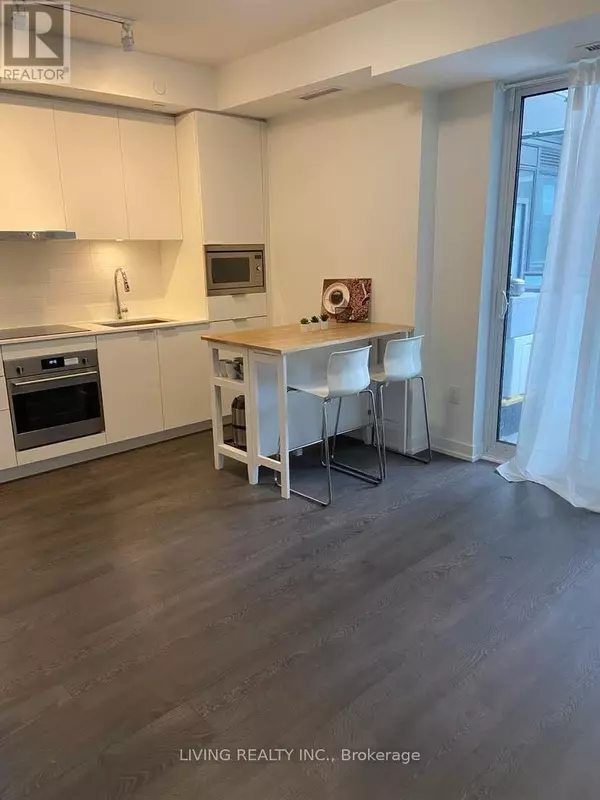2 Beds
2 Baths
599 SqFt
2 Beds
2 Baths
599 SqFt
Key Details
Property Type Condo
Sub Type Condominium/Strata
Listing Status Active
Purchase Type For Sale
Square Footage 599 sqft
Price per Sqft $1,066
Subdivision Newtonbrook East
MLS® Listing ID C11930594
Bedrooms 2
Condo Fees $539/mo
Originating Board Toronto Regional Real Estate Board
Property Sub-Type Condominium/Strata
Property Description
Location
Province ON
Rooms
Extra Room 1 Flat 5.28 m X 3.94 m Living room
Extra Room 2 Flat 5.28 m X 3.35 m Dining room
Extra Room 3 Flat 5.28 m X 3.35 m Kitchen
Extra Room 4 Flat 2.77 m X 2.95 m Bedroom
Extra Room 5 Flat 2.44 m X 2.49 m Den
Extra Room 6 Flat 2.77 m X 1.52 m Bathroom
Interior
Heating Forced air
Cooling Central air conditioning
Flooring Laminate
Exterior
Parking Features Yes
Community Features Pet Restrictions
View Y/N No
Total Parking Spaces 1
Private Pool No
Others
Ownership Condominium/Strata
"My job is to find and attract mastery-based agents to the office, protect the culture, and make sure everyone is happy! "
1816 Crowchild Trail NW # 700, Calgary, T2M, 3Y7, Canada








