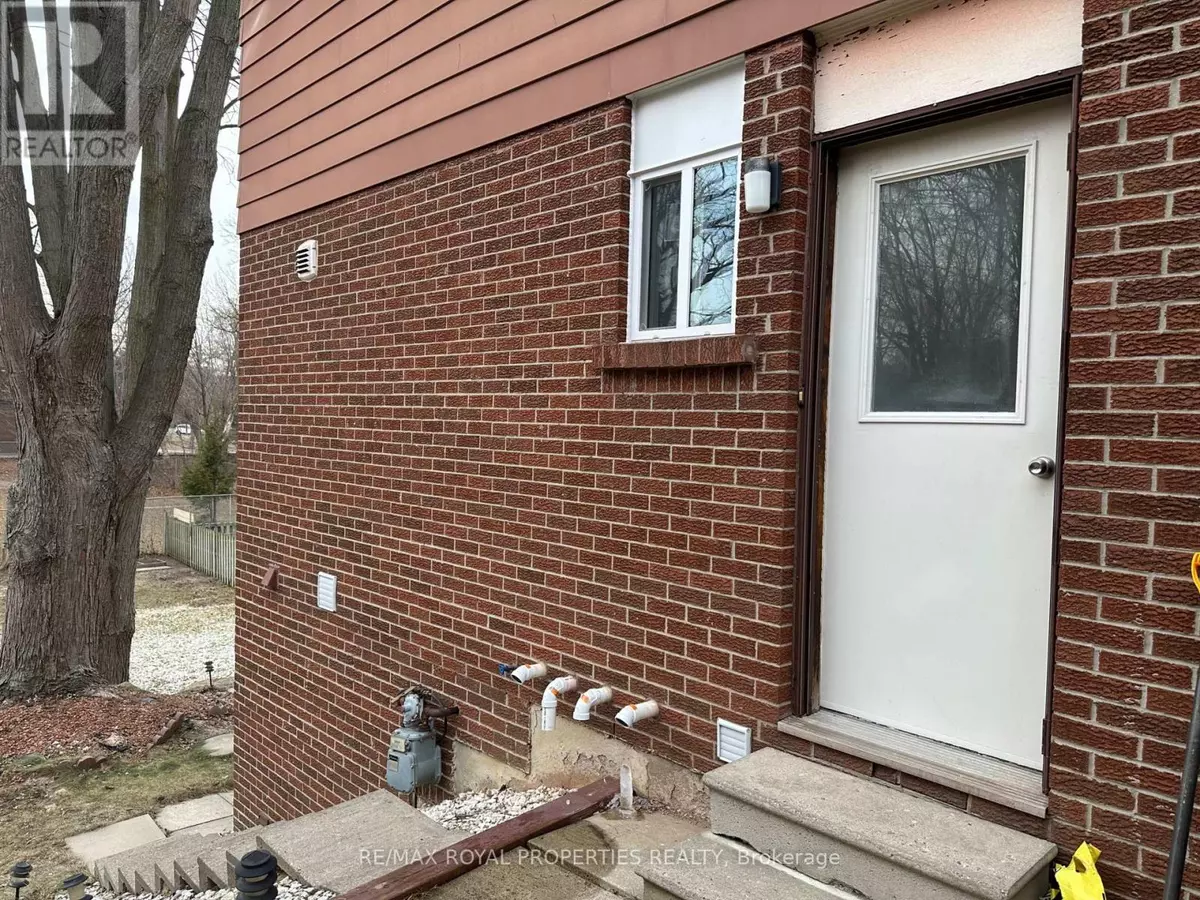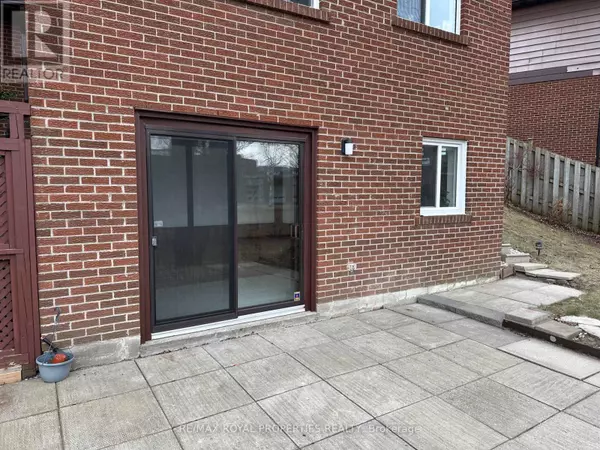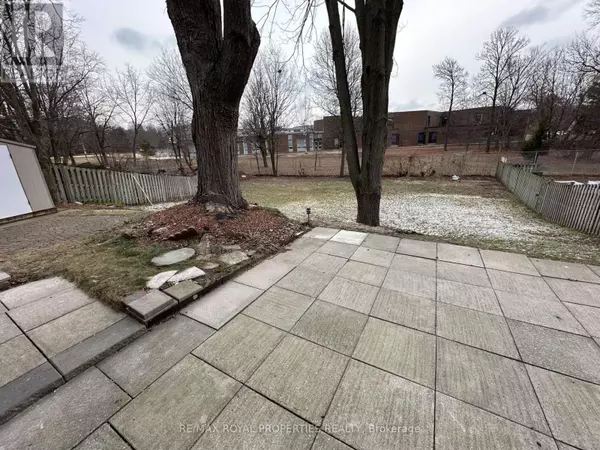3 Beds
2 Baths
3 Beds
2 Baths
Key Details
Property Type Single Family Home
Listing Status Active
Purchase Type For Rent
Subdivision West Hill
MLS® Listing ID E11932011
Bedrooms 3
Originating Board Toronto Regional Real Estate Board
Property Description
Location
Province ON
Rooms
Extra Room 1 Basement 3.96 m X 2.14 m Living room
Extra Room 2 Basement 3.96 m X 2.14 m Dining room
Extra Room 3 Basement 3.2 m X 2.14 m Kitchen
Extra Room 4 Basement 4.88 m X 2.74 m Primary Bedroom
Extra Room 5 Basement 3.2 m X 2.74 m Bedroom 2
Extra Room 6 Basement 3.12 m X 2.44 m Bedroom 3
Interior
Heating Forced air
Cooling Central air conditioning, Ventilation system
Flooring Marble, Laminate
Exterior
Parking Features Yes
View Y/N No
Total Parking Spaces 1
Private Pool No
Building
Story 2
Sewer Sanitary sewer
Others
Acceptable Financing Monthly
Listing Terms Monthly
"My job is to find and attract mastery-based agents to the office, protect the culture, and make sure everyone is happy! "
1816 Crowchild Trail NW # 700, Calgary, T2M, 3Y7, Canada








