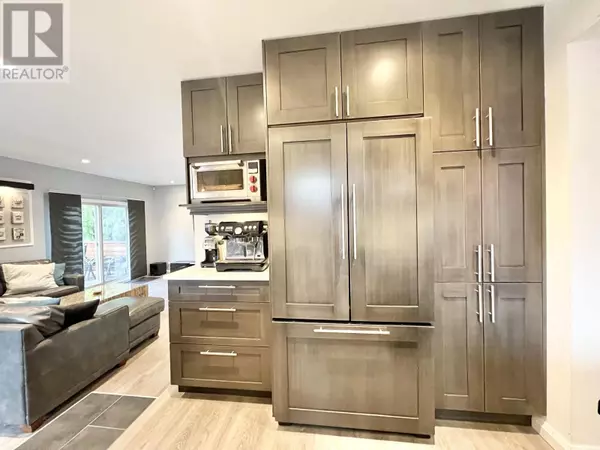4 Beds
4 Baths
2,530 SqFt
4 Beds
4 Baths
2,530 SqFt
Key Details
Property Type Single Family Home
Sub Type Freehold
Listing Status Active
Purchase Type For Sale
Square Footage 2,530 sqft
Price per Sqft $284
MLS® Listing ID R2958384
Bedrooms 4
Originating Board BC Northern Real Estate Board
Year Built 1981
Lot Size 4,706 Sqft
Acres 4706.0
Property Sub-Type Freehold
Property Description
Location
Province BC
Rooms
Extra Room 1 Above 11 ft X 12 ft Primary Bedroom
Extra Room 2 Above 10 ft X 10 ft Bedroom 2
Extra Room 3 Above 11 ft X 12 ft Bedroom 3
Extra Room 4 Above 15 ft X 6 ft Storage
Extra Room 5 Lower level 23 ft X 20 ft Workshop
Extra Room 6 Lower level 12 ft X 13 ft Kitchen
Interior
Heating Forced air
Fireplaces Number 1
Exterior
Parking Features Yes
View Y/N Yes
View Mountain view
Roof Type Conventional
Private Pool No
Building
Story 3
Others
Ownership Freehold
"My job is to find and attract mastery-based agents to the office, protect the culture, and make sure everyone is happy! "
1816 Crowchild Trail NW # 700, Calgary, T2M, 3Y7, Canada








