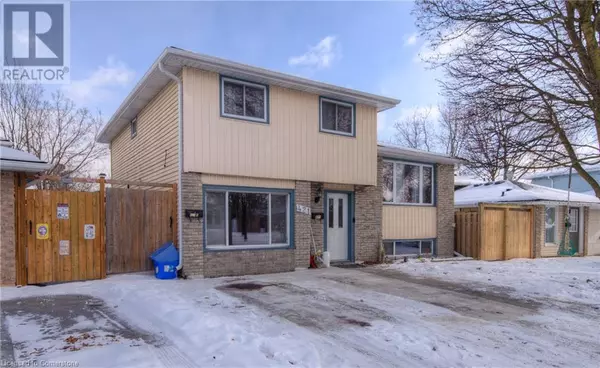5 Beds
3 Baths
1,495 SqFt
5 Beds
3 Baths
1,495 SqFt
Key Details
Property Type Single Family Home
Sub Type Freehold
Listing Status Active
Purchase Type For Sale
Square Footage 1,495 sqft
Price per Sqft $485
Subdivision 54 - Preston Heights
MLS® Listing ID 40691640
Bedrooms 5
Half Baths 2
Originating Board Cornerstone - Hamilton-Burlington
Year Built 1973
Property Sub-Type Freehold
Property Description
Location
Province ON
Rooms
Extra Room 1 Second level 14'1'' x 11'1'' Living room
Extra Room 2 Second level 14'1'' x 11'0'' Kitchen
Extra Room 3 Second level 11'0'' x 9'8'' Dining room
Extra Room 4 Third level 8'8'' x 10'8'' Bedroom
Extra Room 5 Third level 8'11'' x 13'9'' Bedroom
Extra Room 6 Third level 18'0'' x 10'9'' Primary Bedroom
Interior
Heating Baseboard heaters,
Cooling Ductless
Exterior
Parking Features No
Fence Fence
Community Features Community Centre, School Bus
View Y/N No
Total Parking Spaces 2
Private Pool No
Building
Sewer Municipal sewage system
Others
Ownership Freehold
Virtual Tour https://youriguide.com/421_preston_pkwy_cambridge_on/
"My job is to find and attract mastery-based agents to the office, protect the culture, and make sure everyone is happy! "
1816 Crowchild Trail NW # 700, Calgary, T2M, 3Y7, Canada








