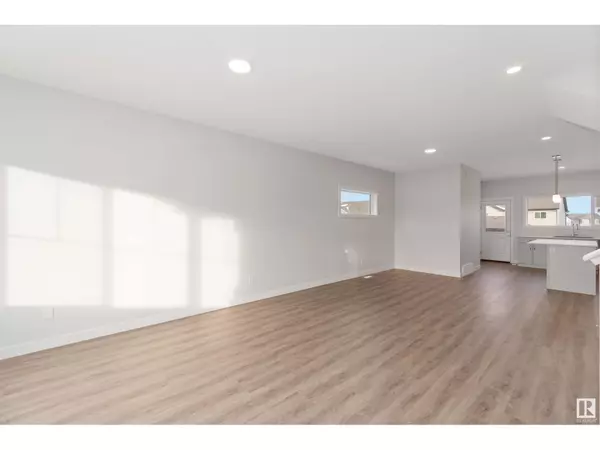3 Beds
3 Baths
1,539 SqFt
3 Beds
3 Baths
1,539 SqFt
Key Details
Property Type Single Family Home
Sub Type Freehold
Listing Status Active
Purchase Type For Sale
Square Footage 1,539 sqft
Price per Sqft $333
Subdivision Summerwood
MLS® Listing ID E4418727
Bedrooms 3
Half Baths 1
Originating Board REALTORS® Association of Edmonton
Year Built 2024
Property Sub-Type Freehold
Property Description
Location
Province AB
Rooms
Extra Room 1 Main level 4.46 m X 4.61 m Living room
Extra Room 2 Main level Measurements not available x 3.86 m Dining room
Extra Room 3 Main level 3.32 m X 3.46 m Kitchen
Extra Room 4 Upper Level 4.64 m X 3.2 m Primary Bedroom
Extra Room 5 Upper Level 3.62 m X 2.86 m Bedroom 2
Extra Room 6 Upper Level 2.76 m X 2.88 m Bedroom 3
Interior
Heating Forced air
Exterior
Parking Features No
View Y/N No
Private Pool No
Building
Story 2
Others
Ownership Freehold
Virtual Tour https://my.matterport.com/show/?m=uxZ4CAJWSP5&mls=1
"My job is to find and attract mastery-based agents to the office, protect the culture, and make sure everyone is happy! "
1816 Crowchild Trail NW # 700, Calgary, T2M, 3Y7, Canada








