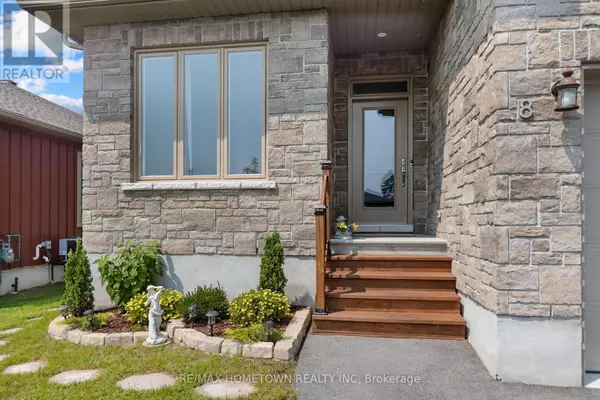3 Beds
3 Baths
1,099 SqFt
3 Beds
3 Baths
1,099 SqFt
Key Details
Property Type Single Family Home
Sub Type Freehold
Listing Status Active
Purchase Type For Sale
Square Footage 1,099 sqft
Price per Sqft $536
Subdivision 702 - Iroquois
MLS® Listing ID X11935084
Style Bungalow
Bedrooms 3
Originating Board Rideau - St. Lawrence Real Estate Board
Property Sub-Type Freehold
Property Description
Location
Province ON
Rooms
Extra Room 1 Lower level 3.53 m X 4.31 m Utility room
Extra Room 2 Lower level 7.77 m X 9.06 m Recreational, Games room
Extra Room 3 Lower level 3.4 m X 3.98 m Bedroom
Extra Room 4 Main level 4.97 m X 5.15 m Foyer
Extra Room 5 Main level 2.64 m X 3.42 m Bedroom
Extra Room 6 Main level 2.74 m X 3.83 m Kitchen
Interior
Heating Forced air
Cooling Central air conditioning
Exterior
Parking Features No
Fence Fenced yard
View Y/N No
Total Parking Spaces 4
Private Pool No
Building
Story 1
Sewer Sanitary sewer
Architectural Style Bungalow
Others
Ownership Freehold
Virtual Tour https://studio-2-photography.aryeo.com/sites/pngzxlw/unbranded
"My job is to find and attract mastery-based agents to the office, protect the culture, and make sure everyone is happy! "
1816 Crowchild Trail NW # 700, Calgary, T2M, 3Y7, Canada








