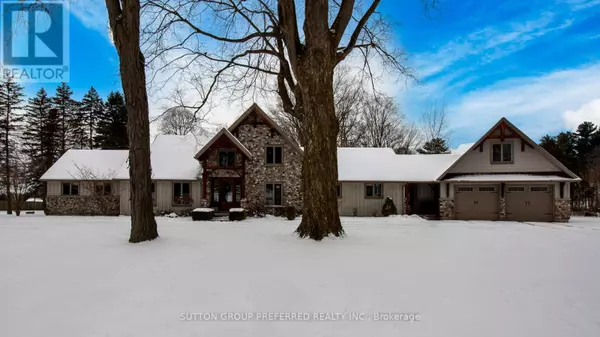3 Beds
4 Baths
3,499 SqFt
3 Beds
4 Baths
3,499 SqFt
Key Details
Property Type Single Family Home
Listing Status Active
Purchase Type For Sale
Square Footage 3,499 sqft
Price per Sqft $843
Subdivision Rural Middlesex Centre
MLS® Listing ID X11935775
Bedrooms 3
Half Baths 1
Originating Board London and St. Thomas Association of REALTORS®
Property Description
Location
Province ON
Rooms
Extra Room 1 Second level 2.13 m X 2.58 m Laundry room
Extra Room 2 Second level 5.73 m X 3.8 m Bedroom
Extra Room 3 Lower level 4.09 m X 4.28 m Bedroom
Extra Room 4 Lower level 7.37 m X 6.24 m Family room
Extra Room 5 Main level 6.93 m X 6.68 m Great room
Extra Room 6 Main level 4.78 m X 12.95 m Kitchen
Interior
Heating Forced air
Cooling Central air conditioning, Air exchanger
Flooring Hardwood
Fireplaces Number 2
Exterior
Parking Features Yes
View Y/N No
Total Parking Spaces 22
Private Pool Yes
Building
Story 1.5
Sewer Septic System
Others
Virtual Tour https://www.youtube.com/watch?v=bUAmYrZdIQc
"My job is to find and attract mastery-based agents to the office, protect the culture, and make sure everyone is happy! "
1816 Crowchild Trail NW # 700, Calgary, T2M, 3Y7, Canada








