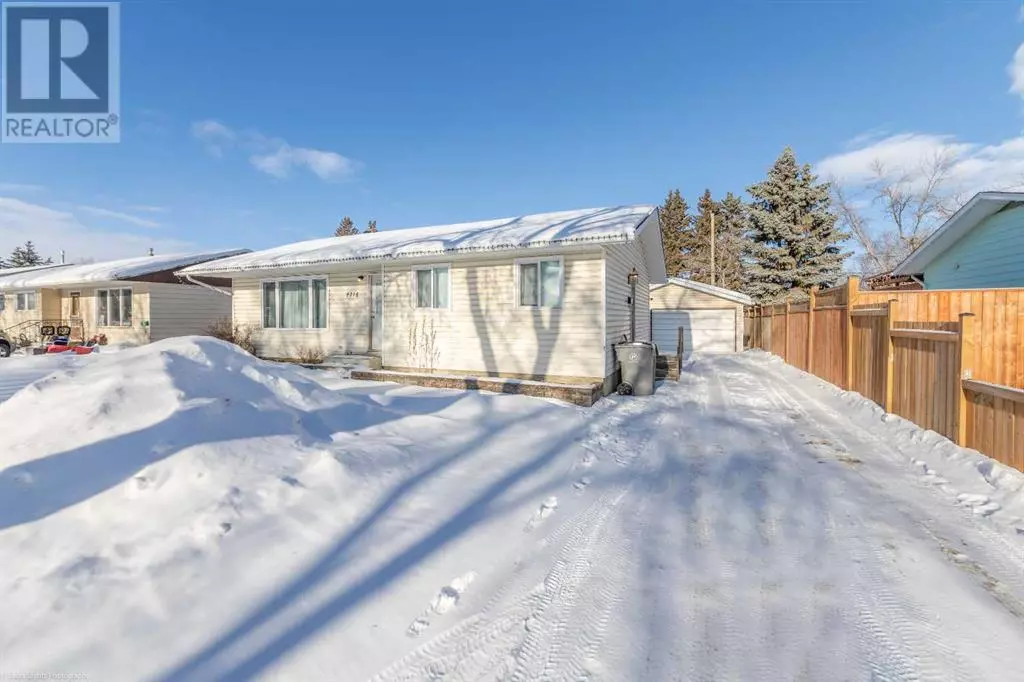3 Beds
2 Baths
1,076 SqFt
3 Beds
2 Baths
1,076 SqFt
Key Details
Property Type Single Family Home
Sub Type Freehold
Listing Status Active
Purchase Type For Sale
Square Footage 1,076 sqft
Price per Sqft $246
Subdivision Larsen Grove
MLS® Listing ID A2188940
Style Bungalow
Bedrooms 3
Originating Board REALTORS® Association of Lloydminster & District
Year Built 1967
Lot Size 7,197 Sqft
Acres 7197.0
Property Sub-Type Freehold
Property Description
Location
Province SK
Rooms
Extra Room 1 Basement 24.00 Ft x 14.00 Ft Family room
Extra Room 2 Basement 7.17 Ft x 5.42 Ft 4pc Bathroom
Extra Room 3 Basement 18.00 Ft x 10.33 Ft Bedroom
Extra Room 4 Basement 7.67 Ft x 3.50 Ft Storage
Extra Room 5 Basement 19.00 Ft x 12.00 Ft Furnace
Extra Room 6 Main level 12.42 Ft x 10.92 Ft Kitchen
Interior
Heating Forced air,
Cooling None
Flooring Carpeted, Hardwood, Linoleum
Exterior
Parking Features Yes
Garage Spaces 2.0
Garage Description 2
Fence Fence
View Y/N No
Total Parking Spaces 4
Private Pool No
Building
Lot Description Lawn
Story 1
Architectural Style Bungalow
Others
Ownership Freehold
"My job is to find and attract mastery-based agents to the office, protect the culture, and make sure everyone is happy! "
1816 Crowchild Trail NW # 700, Calgary, T2M, 3Y7, Canada








