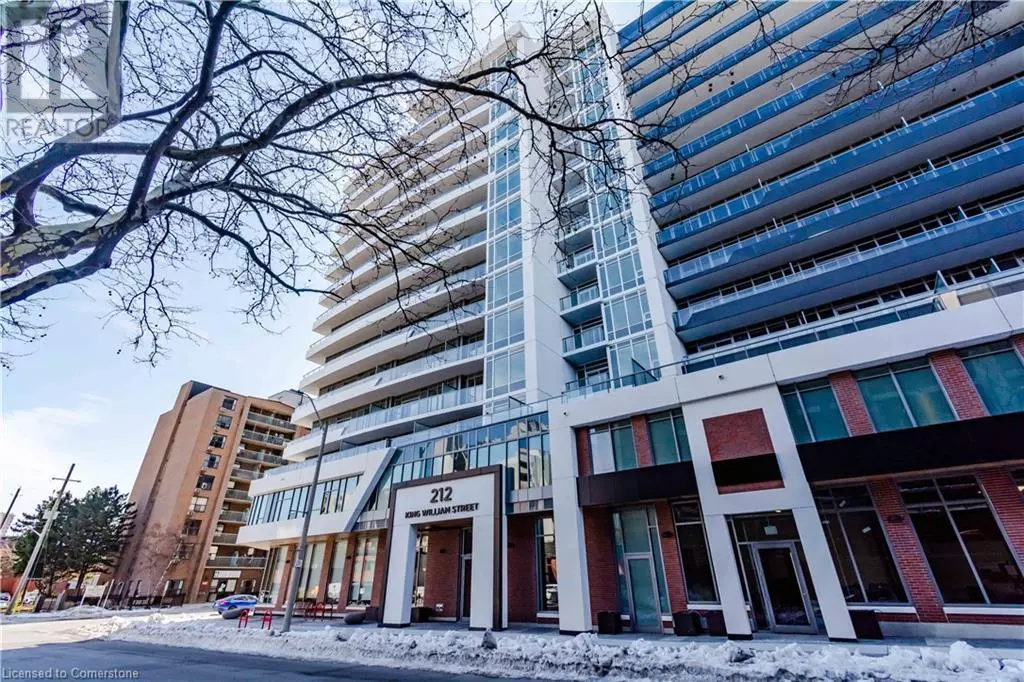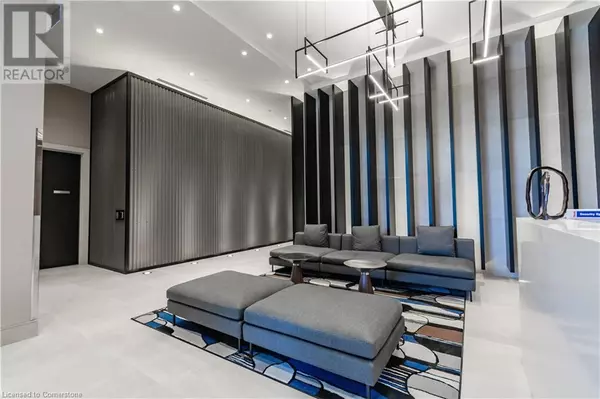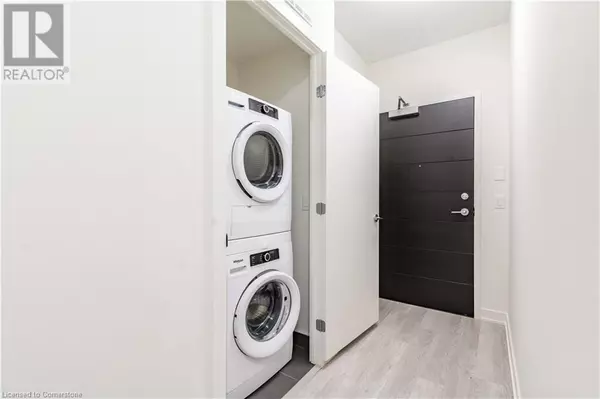1 Bed
1 Bath
553 SqFt
1 Bed
1 Bath
553 SqFt
Key Details
Property Type Condo
Sub Type Condominium
Listing Status Active
Purchase Type For Rent
Square Footage 553 sqft
Subdivision 140 - Beasley
MLS® Listing ID 40692556
Bedrooms 1
Originating Board Cornerstone - Hamilton-Burlington
Property Sub-Type Condominium
Property Description
Location
Province ON
Rooms
Extra Room 1 Main level Measurements not available Laundry room
Extra Room 2 Main level 12'6'' x 10'5'' Living room
Extra Room 3 Main level 12'0'' x 10'0'' Bedroom
Extra Room 4 Main level Measurements not available 4pc Bathroom
Extra Room 5 Main level 5'0'' x 8'11'' Kitchen
Interior
Heating Forced air, Heat Pump
Cooling None
Exterior
Parking Features No
View Y/N No
Private Pool No
Building
Story 1
Sewer Municipal sewage system
Others
Ownership Condominium
Acceptable Financing Monthly
Listing Terms Monthly
"My job is to find and attract mastery-based agents to the office, protect the culture, and make sure everyone is happy! "
1816 Crowchild Trail NW # 700, Calgary, T2M, 3Y7, Canada








