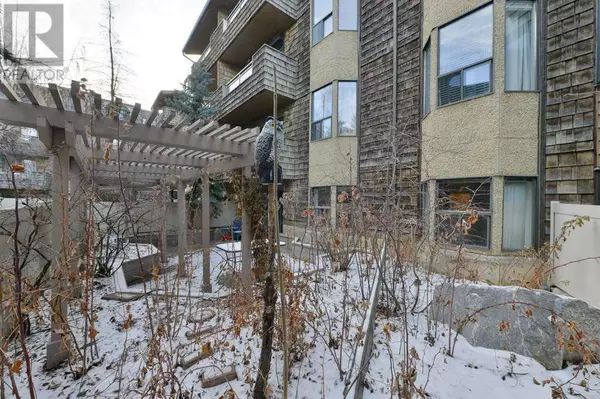2 Beds
1 Bath
950 SqFt
2 Beds
1 Bath
950 SqFt
Key Details
Property Type Condo
Sub Type Condominium/Strata
Listing Status Active
Purchase Type For Sale
Square Footage 950 sqft
Price per Sqft $271
Subdivision Varsity
MLS® Listing ID A2189475
Bedrooms 2
Condo Fees $710/mo
Originating Board Calgary Real Estate Board
Year Built 1979
Property Sub-Type Condominium/Strata
Property Description
Location
Province AB
Rooms
Extra Room 1 Main level 5.73 M x 3.83 M Living room
Extra Room 2 Main level 2.74 M x 2.59 M Dining room
Extra Room 3 Main level 2.56 M x 3.31 M Kitchen
Extra Room 4 Main level 5.29 M x 2.88 M Bedroom
Extra Room 5 Main level 5.29 M x 3.20 M Primary Bedroom
Extra Room 6 Main level 2.60 M x 1.53 M 4pc Bathroom
Interior
Heating Baseboard heaters, Hot Water,
Cooling None
Flooring Carpeted, Linoleum
Fireplaces Number 1
Exterior
Parking Features Yes
Community Features Pets not Allowed, Age Restrictions
View Y/N No
Total Parking Spaces 1
Private Pool No
Building
Story 4
Others
Ownership Condominium/Strata
Virtual Tour https://youriguide.com/106_3730_50_st_nw_calgary_ab/
"My job is to find and attract mastery-based agents to the office, protect the culture, and make sure everyone is happy! "
1816 Crowchild Trail NW # 700, Calgary, T2M, 3Y7, Canada








