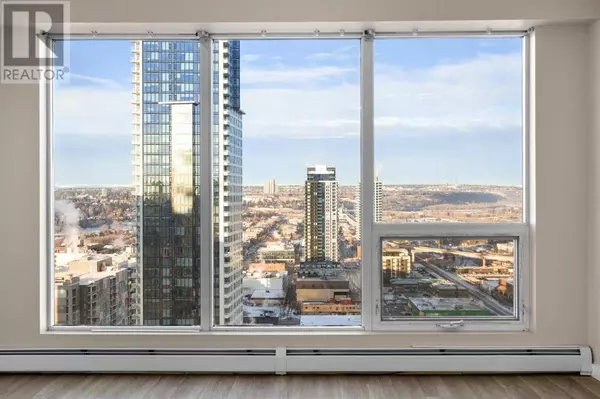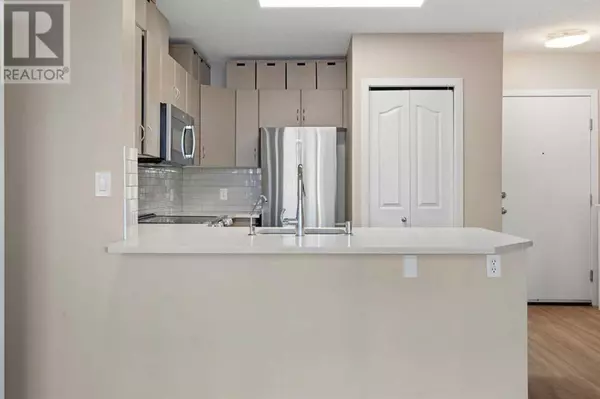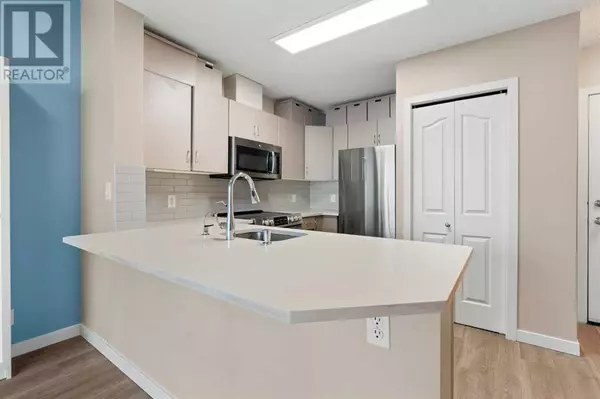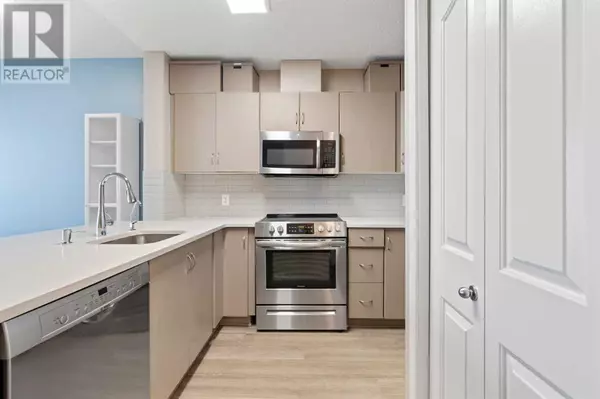2 Beds
2 Baths
773 SqFt
2 Beds
2 Baths
773 SqFt
Key Details
Property Type Condo
Sub Type Condominium/Strata
Listing Status Active
Purchase Type For Sale
Square Footage 773 sqft
Price per Sqft $503
Subdivision Beltline
MLS® Listing ID A2189498
Style High rise
Bedrooms 2
Condo Fees $638/mo
Originating Board Calgary Real Estate Board
Year Built 2007
Property Sub-Type Condominium/Strata
Property Description
Location
Province AB
Rooms
Extra Room 1 Main level 6.08 Ft x 6.17 Ft 3pc Bathroom
Extra Room 2 Main level 7.75 Ft x 5.75 Ft 4pc Bathroom
Extra Room 3 Main level 9.50 Ft x 17.58 Ft Bedroom
Extra Room 4 Main level 9.50 Ft x 11.92 Ft Bedroom
Extra Room 5 Main level 9.67 Ft x 9.58 Ft Kitchen
Extra Room 6 Main level 15.25 Ft x 20.00 Ft Living room
Interior
Heating Baseboard heaters
Flooring Tile, Vinyl Plank
Exterior
Parking Features No
Community Features Pets Allowed With Restrictions
View Y/N No
Total Parking Spaces 1
Private Pool No
Building
Story 26
Architectural Style High rise
Others
Ownership Condominium/Strata
Virtual Tour https://youriguide.com/ogv0z_2407_1053_10_st_sw_calgary_ab/
"My job is to find and attract mastery-based agents to the office, protect the culture, and make sure everyone is happy! "
1816 Crowchild Trail NW # 700, Calgary, T2M, 3Y7, Canada








