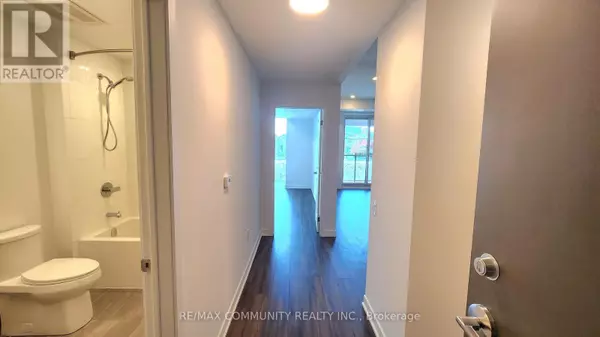2 Beds
2 Baths
999 SqFt
2 Beds
2 Baths
999 SqFt
Key Details
Property Type Condo
Sub Type Condominium/Strata
Listing Status Active
Purchase Type For Rent
Square Footage 999 sqft
Subdivision Windfields
MLS® Listing ID E11937659
Bedrooms 2
Originating Board Toronto Regional Real Estate Board
Property Sub-Type Condominium/Strata
Property Description
Location
Province ON
Rooms
Extra Room 1 Flat 3.56 m X 3.89 m Living room
Extra Room 2 Flat 3.56 m X 3.89 m Dining room
Extra Room 3 Flat 3.07 m X 5.21 m Primary Bedroom
Extra Room 4 Flat 3.05 m X 5.21 m Bedroom 2
Extra Room 5 Flat 3.05 m X 4.42 m Bedroom
Extra Room 6 Flat 3.23 m X 1.42 m Bedroom 2
Interior
Heating Forced air
Cooling Central air conditioning
Flooring Laminate
Exterior
Parking Features Yes
Community Features Pets not Allowed
View Y/N No
Total Parking Spaces 1
Private Pool No
Others
Ownership Condominium/Strata
Acceptable Financing Monthly
Listing Terms Monthly
"My job is to find and attract mastery-based agents to the office, protect the culture, and make sure everyone is happy! "
1816 Crowchild Trail NW # 700, Calgary, T2M, 3Y7, Canada








